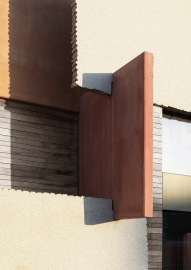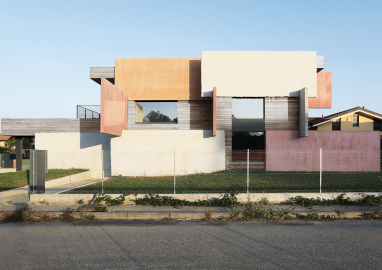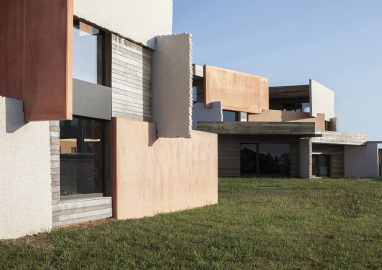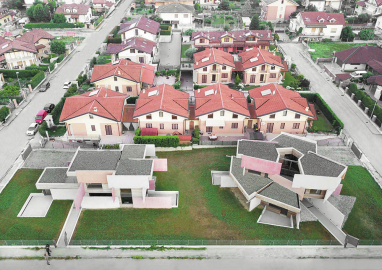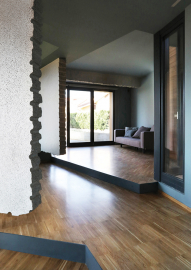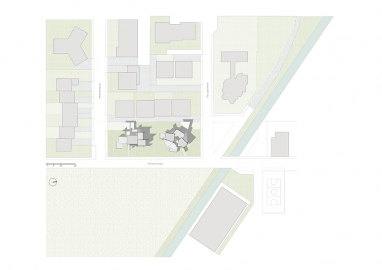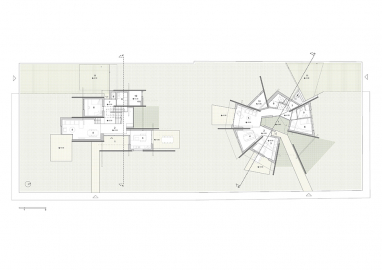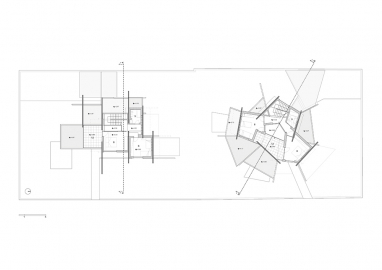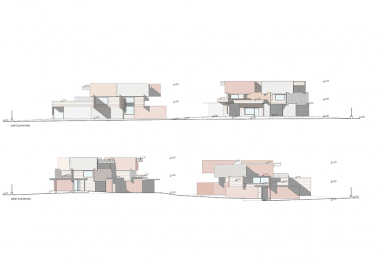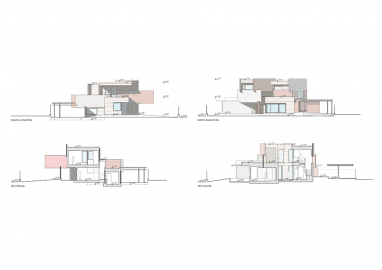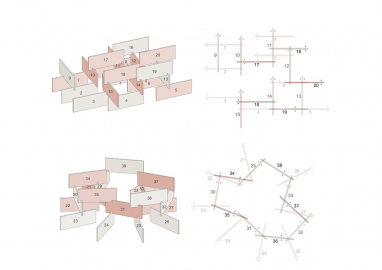Houses of Cards
These two houses are the outcome of a long process of experimentation on materials, technology and program. They react to the widespread banalization of architecture by celebrating the need to constantly reinvent design and spatial research. Built with the same structural solution, they yield profoundly different spatial configurations.
The Houses of Cards rise two floors above ground in the suburbs of a small town near Turin: a residential context composed of anonymous single-family houses, all respectfully aligned. The two residences both share the same structural solution, developed around an overlapping arrangement of twenty large granite slabs, connected by interlocking cuts and metal elements and composed together with similar slabs, made of colored concrete. In the Cat House the regular arrangement of the panels conveys rigor and produces a sense of closure and finiteness of the space. In the Dog House, on the other hand, the radial structure of the first level of slabs contrasts with the necessary irregularity in their arrangement on the other two levels, hinting at an unfinished system and spaces that can change and evolve.
Houses of Cards are an inhabited experiment, deliberately dissonant from the surrounding context. They present themselves as an abstract element in the homogeneous sprawl around the center of the village.
Experimentation began in the quarry and advanced in the factory where the panels were produced. Material research proceeded hand in hand with structural investigations on the load-bearing panels.
The shape of the two houses comes from a sequential approach to the project. Starting from a regular and intuitive scheme that gave birth to the Cat House, we then developed the project for the Dog House, where the irregular arrangement of the structural slabs solved issues revealed by the study of the first building. This produced more complex and interesting spaces.
The Cat House has an orthogonal structure which determines its weakness as it does not perform at its best in case of an earthquake: the dry mounted panels need bracing to resist to the transverse forces. In the Dog House the complexity of the radial structure produces a seismic-resistant building without the need for additional reinforcements.
In addition to the structural challenge of building the two houses using large slabs of granite and concrete, we also had to face the question of effectively insulating and waterproofing the skeleton and the entire building. We had to come up with very specific solutions to solve every thermal bridge and any possible infiltration, while maintaining clarity of the overarching construction concept. During the design and the construction phase, we managed to develop a strategy capable of removing the thermal bridges even when the slabs are exposed in the interior.
All exterior and interior finishes are consistent throughout the project. If the structural elements in granite and concrete reveal a sense of timelessness, the wood and glass infills suggest the possibility that time will lead to their transformation and their potential dissolution. The building contains and foresees the image of the ruin: the only things that can resist will reveal the essence of the project.

