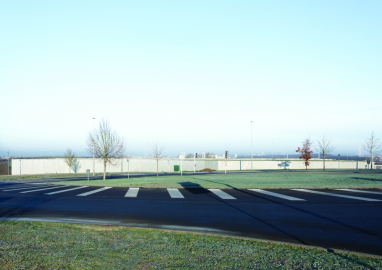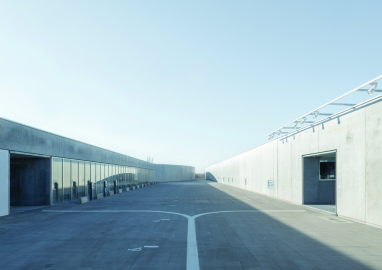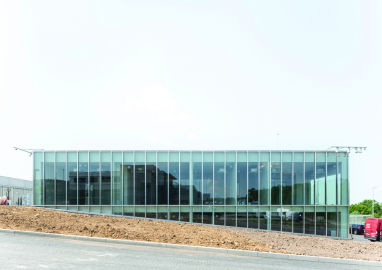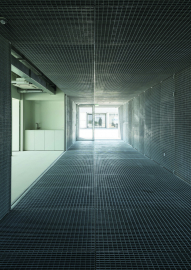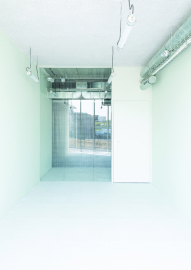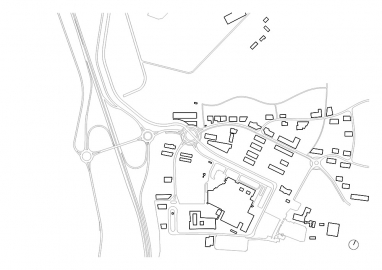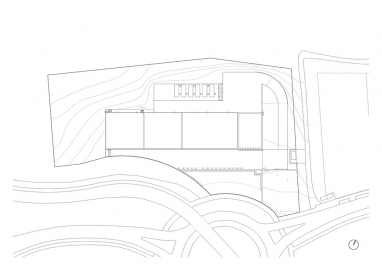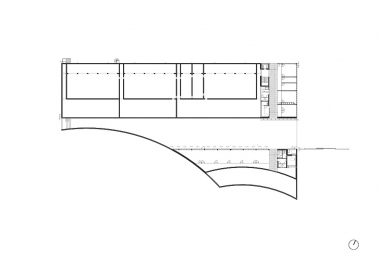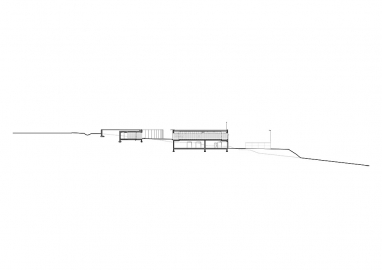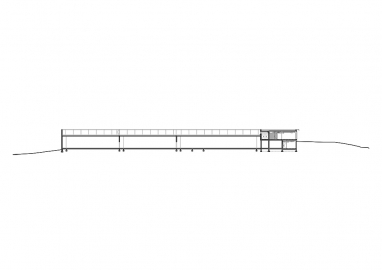Bunker - Data Centre
The data center is paradigmatic of our time: it embodies the contradiction between frenetic dematerialisation and the physical structures which enable it. It is also a highly secured place.
Sunk into the natural slope, the 100m long concrete volume surfaces only as a low, blank wall topped with grass - a military stronghold defending its secrets.
The program is split into two independent volumes:
_ generic office space for lease, underneath the front lawn, whose outline follows the property line;
_ data center and its administrative offices, a perfect rectangle.
Both respect the same altitude: 1,5m above street level: they vanish into the surrounding banality while the view extends over into the countryside behind.
A trench between them serves as the common entrance for staff and clients - an outdoor area, invisible from street level, defined and protected by their facades. A lower level behind the data center volume is dedicated to logistical needs.
Altogether the volumes share a minimalistic material palette: prefabricated concrete, curtain wall, steel grates, each made to serve their purpose in an straightforward manner: glass for people, concrete for datas and the portcullis between them, the grates.
If discretion is a programmatic need, it is also a pertinent answer to the peripheral context - a sad competition of architectural indigent pretentions. The data center is mute and efficient, nothing more than a military-industrial complex.
Yet such radical functionality does not prevent sequenced and vivid experiences throughout daily use: _ the grated-lined tunnel cutting through the volumes,
_ the secret doors which at times hide offices behind or reveal meeting rooms,
_ exposed technical ceilings and white-ish carpet,
_ glamorous glass partitions and vertical blinds (white-ish too),
_ the lift sinking into the dark infrastructural depth,
_ an immaculate corridor leading to the data-racks - holly of hollies.
This staging of spaces, somewhat harsh, evokes a naive reading of middle-age castles, a generic sci-fi movie, something a little weird and a little playful.
The building, as an experience, embodies the very nature of its brief: a securitarian and technological machine as much as its own theatrical staging, slightly vintage since architecture does not reach the speed of optic fibre ; modern efficiency and post-modern narrative at once.
A prefabricated concrete structural system, made up of standard wall and slab elements, defines the core of the data center; an obvious choice due to its quick and cost-efficient nature. No less obvious is the protection such a structure offers against physical breaches nor the restraint of its material expression: the value is inside the box, not in the box itself. Aluminium curtain walls follow suit in the consequent use of standard means of construction. As do technical floors and ceilings, both allowing for future adaptations to happen easily.
A careful attention to details enables these banal systems to come together, while the simple array of finishing materials makes room for people and time to pass by.
A consequent take on efficiency, once more, generates both a rational approach to construction as well as vivid effects.
Aside the building tectonics, technical means improve the environmental impact of the building: heat recovery from the data-racks to heat up offices; large array of solar panels on the roof, rain water collection for in-building use. But it is not exhibited, it is just done.

