Frederic Chopin Museum
Frederic Chopins home at his birthplace in Zelazowa Wola has been used as his biographical museum for more than one hundred years. In 1930s esteemed architect, professor Franciszek Krzywda-Polkowski created modernistic park memorial of the great composer. The preserved outbuilding, remodelled into a small manor house /H building/, was surrounded by a park with garden elements built of fieldstones, ceramics, concrete blocks and unprocessed timber.
With the time, the park fell into neglect and required revalorization and adaptation for contemporary museum and tourist purposes.
Boles?aw Stelmach won a competition for modernization of the entire site. Idea of the park revalorization was continuation of Franciszek Krzywda-Polkowski design assumptions and was based on current tourist traffic services and preserved historical elements.
In old building walls were dehumidified and foundations strengthened. On the park perimeter, new pavilions were partly fused with the garden wall: park entrance/multimedia room/café pavilion /A building/; protection service building /B building/; multipurpose hall/restaurant building /CD building/. From the side of the park pavilions are almost entirely glazed and opened towards the delightful surroundings. At the back of the park there are utility buildings, hothouse and park administrator house /EF building/. Behind hothouse there is enough space for garages for cars and mechanical garden equipment. By the pond there is amfitheater with background /G building/, where outdoor concerts take place in the summer months.
During the revalorization several dozen thousands of plants were planted in the park, ground cover plants are composed by Hedera helix. Old growth trees nature monuments are under protection of nature conservators.
Typology of the buildings was imposed by existing pattern: one wall is garden enclosure and the second one opens towards the park. Majority of construction is made of local, natural materials: broken, colourful fieldstone from nearby fields for casing of solid walls and glued-laminated timber of Pseudotsuga taxifolia tree growing in the park.
Architect reconstructed old garden elements of recovered old bricks and new, hand-formed ones. New benches, garbage cans and lamps were designed.
Technical data:
Site area: 69 480 m2
Footprint: 2 797 m2
Usable floor area: 2 674 m2
Total area: 3 313 m2
Volume: 15 963 m3

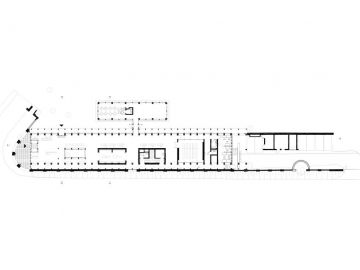
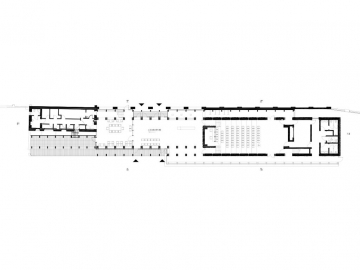
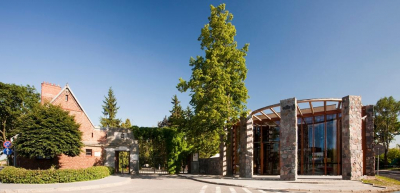
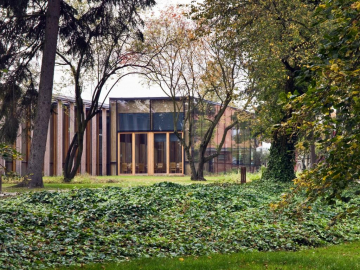
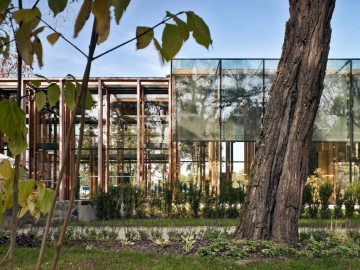
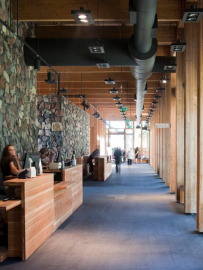
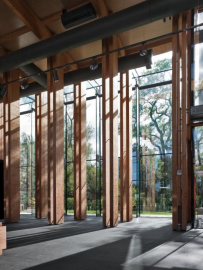
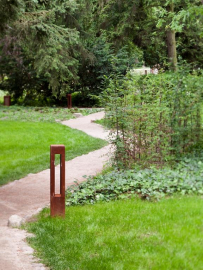
 copy.jpg)
