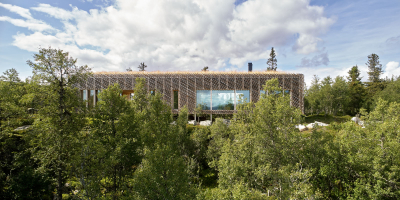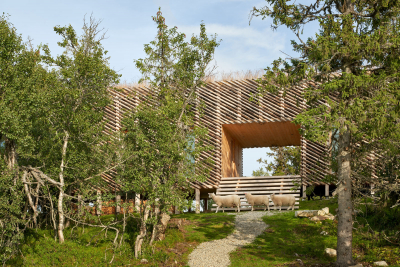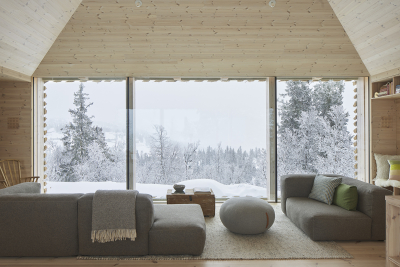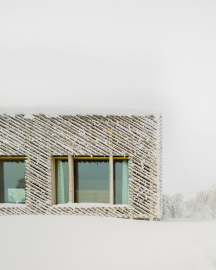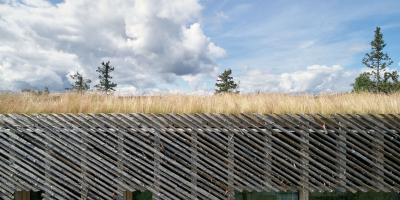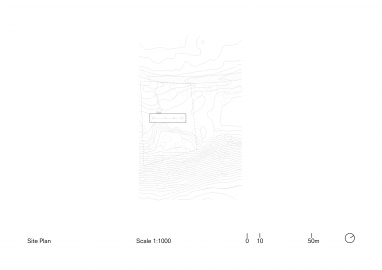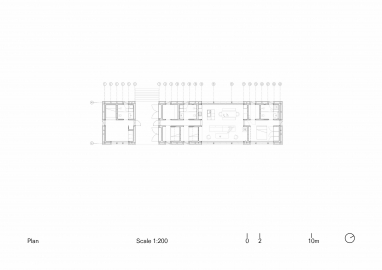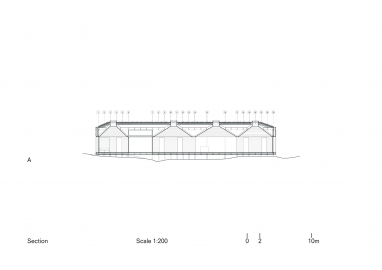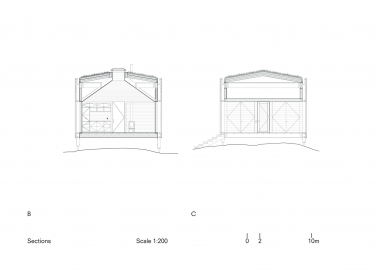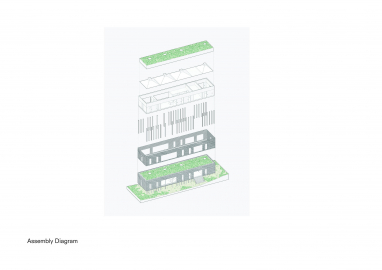Skigard Cabin
Skigard Cabin is a site specific response to the cultural landscape of Norway’s Gudbrandsdal Valley; its design is informed by rural building types and our understanding of how functional historical structures shape the local architectural culture.
On top of a mountain in Kvitfjell, Norway is a regular grid of 45 wooden columns that suspend a 144 square meter cabin 1.5 meters above the ground. These columns are clad with skigard – 3 meter long quartered logs traditionally laid out diagonally by farmers as fencing. The cabin’s roof is overgrown with native grasses, the same material found atop centuries old Norwegian buildings and on the ground below. Inside, the 4 all-wood cabin is divided into four spaces, each under a frustum ceiling capped with a skylight – containing 3 bedrooms, a guest annex, and a great room. The spaces are intimately scaled recalling local cabin typology but open visually and physically to the dramatic landscape. Two opposing 6 meter-wide glass walls provide the main living space with the sensation of being outdoors, and each room enjoys views of the surrounding nature and valley below.
The project follows simple design tenets; that architecture should be self-aware and regionally specific, that material systems should be locally sourced and relevant, and that technical problems can have analog solutions. Reinterpreting the vernacular, the cabin replaces the stone and log columns of traditional "stabbur" storage buildings with prefabricated CLT columns on steel posts. The piers supporting the cabin preserve the natural terrain below, allowing animals to graze and find shelter under the cabin. The log fence cladding references the agricultural landscape and masks the cabin within the forested site. The compact floorplan of the cabin accommodates up to 14 people sleeping in less than 150 square meters. Floor to ceiling views maintain a feeling of spaciousness in this efficient interior, while frustum ceilings create intimate zones within larger spaces.
Taking advantage of Norway’s sustainable forestry, the cabin is built almost entirely from locally-sourced wood and forestry by-products. The unconventional roughness of the exterior siding contrasts with a unified interior where smooth, solid pine paneling creates palpable warmth. The cabin uses few non-wood materials; its insulation, door and window frames, exterior cladding, wall paneling, furniture, shower walls and floors, toilet flush plates, ventilation plates, and even appliance handles were crafted of Norwegian wood.
Structural system: Post and Beam Structural System in Locally Harvested and Prefabricated CNC Cut Cross Laminated Timber Pine Columns and Beams
Exterior Cladding: Locally harvested Quartered Spruce Logs. Logs are allowed to weather naturally and require no painting. Estimated lifespan 40 years.
Entryway cladding: Untreated Heartwood Pine.
Interior walls and ceilings: Pine Paneling
Sauna: Aspen Wood.
Floors: Pine Flooring
Lighting: Exposed bulb fixtures
Cabinetry and Built in Furniture: Pine 3 Layer Cross Laminated Timber Panels, treated with Hard wax.

