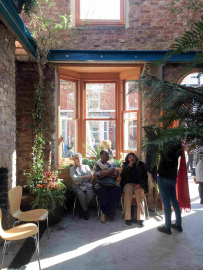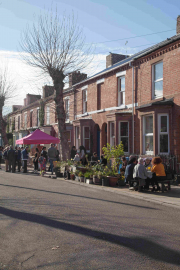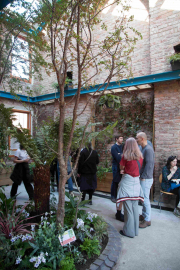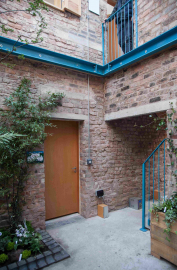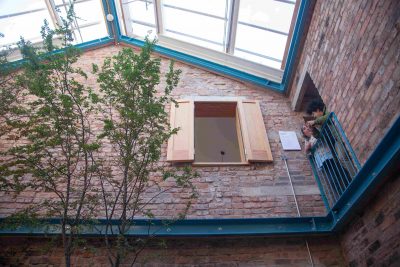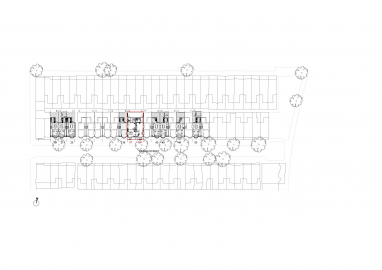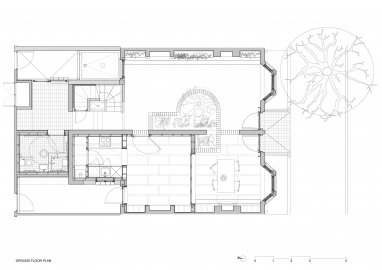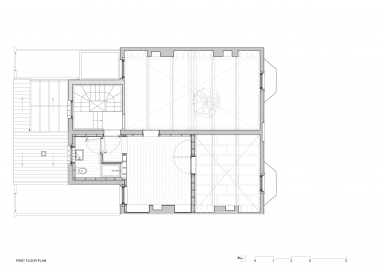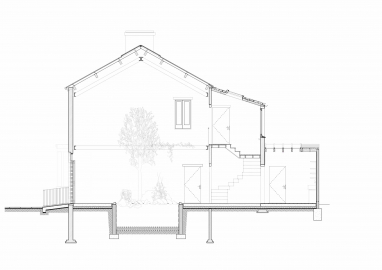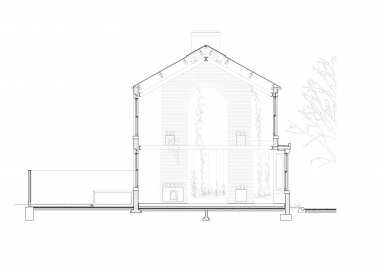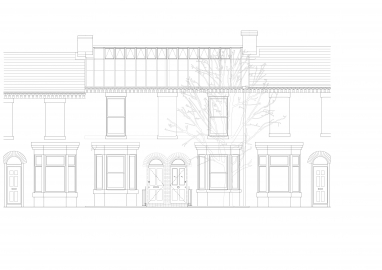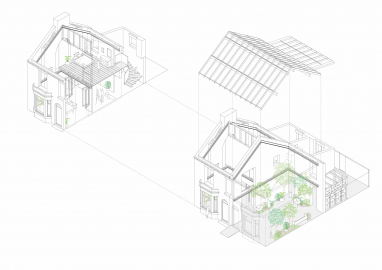Granby Winter Garden
The Granby Winter Garden has been created as part of an ongoing collaboration between Assemble and Granby Four Streets CLT, that to date has resulted in restoring houses on Cairns Street, bringing them into community ownership, and the creation of Granby Workshop, an experimental architectural ceramics workshop.
Assemble’s proposal for the Granby Winter Garden was inspired by the community-led efforts to rebuild Granby. A resourceful and creative group of residents started to bring the neighbourhood back to life by clearing, planting, painting, and campaigning, subsequently forming the Granby Four Streets Community Land Trust to secure 10 empty houses and renovate them as affordable homes. The Winter Garden was first envisaged as part of a network of projects, proposed by Assemble to help support the re-building of the Granby Four Streets for community ownership and benefit. It was imagined as a creative, sustainable and inclusive social space, which could be the focus of neighbourhood activity.
Assemble’s design strategy for the Winter Garden sought to transform the typically private space of the terraced home into a focus for neighborhood activity; a surreal and unexpected secret indoor garden at the heart of a residential street. The adjoining house accommodates a project space, common room and community kitchen on the ground floor, and a residency flat on the first floor. The flat will host artist residencies and will also be available to rent, the income used to fund the Winter Garden’s running costs and a public programme of workshops, events and education. Assemble collaborated with Granby Workshop, also located on Cairns Street, to produce hand-made ceramic elements for the project. The planting of the indoor garden was has been a collaboration with local residents. At the centre of the Winter Garden there is a space for full-height trees to grow, and at the rear of the building a potting and propagation space serves the garden, the street and the wider neighbourhood of Granby.
As found, the floors of the two existing houses had collapsed, creating dramatic triple-height interiors, leaving the raw masonry construction exposed. Assemble worked with engineers Structure Workshop to preserve the fabric of the buildings in their unique state. Two bright blue steel rings were inserted into the houses in a reference to Victorian palm houses, bracing the existing walls to form the open volume of the garden. From the street, the two buildings appear unremarkable from the adjacent, red brick two-up, two-down houses; behind the front door is a retained triple height room with a glazed pitch roof, planted with a seasonal garden.

