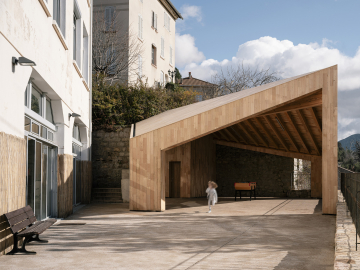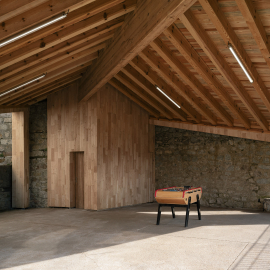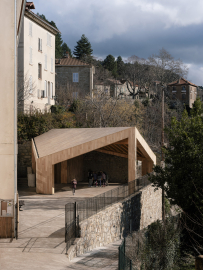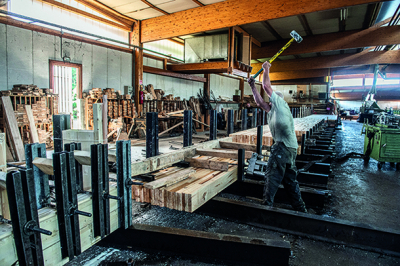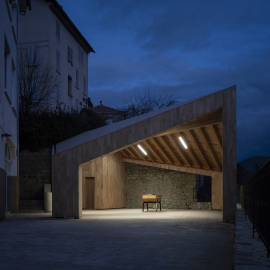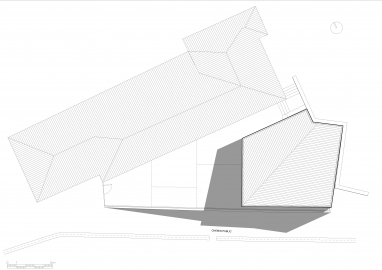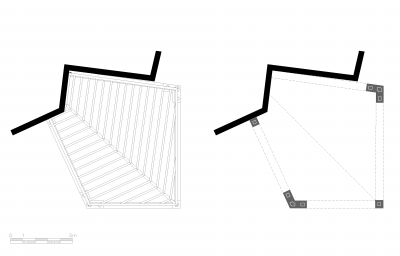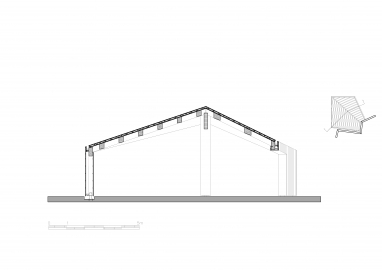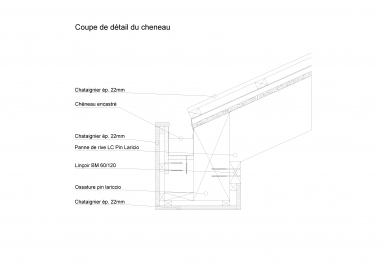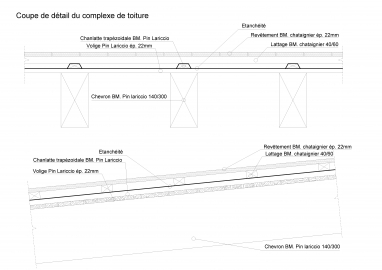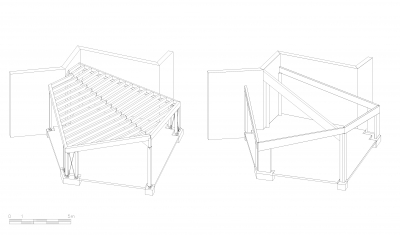Evisa School Porch
The project is a small-scaled that has an important social dimension. Evisa is a village made out of stone. It’s composed by solid, monolithic buildings bearing simple volumes, surrounded by chestnut and Laricio pine woods (endemic).The porch sits at the back of the yard and is an analogy to a secular oversized chestnut tree, bearing an imposing foliage.
Just a little over 200 people live in Evisa, a small village in a large rural area which has a strong patrimonial, architectural and landscape identity. A secluded mountain village, Evisa has limited acces to construction materials and strong meteorological constraints. However, there is an abundance of local resources, such as a Laricio pine and chestnut trees forest and the ancestral know-how of local craftsmen, which were of tremendous economic significance and made Evisa the capital of the micro-region.
Inserted in a monolithic and mineral architecture, the porch is a homogeneous mass, crafted with the on-site needs and constraints. Adjoined to a parting wall, the porch fits the site to the limits but its’ geometry moulds the different situations. It stretches vertically towards the west to open up the yard and the view on the wide landscape, then lowers towards the north end not to obscure the existing building.
The completion of this project is the result of a consensual relationship with the client. The team’s leitmotif was to work with local means and channels. The porch’s architecture promotes a microterritorial ecology that rests upon local materials, not only in their use but in their comprehension, how one understands their qualities and how to work with them.
The wood being locally sourced, it bore no classification This is something we understood to be an issue, as it often means, using a wood that would come from far away, which doesn't fit our vision. Hence, we needed to evaluate the quality of the wood visually and use another variety of a lower quality to give ourselves a margin of error. Moreover, the village forest was no longer being exploited in a scale that would fit the needs of the project.
There is another dimension in that of the added-value of craftsmanship in architecture, allowing to generate tailor-made elements. We strove for a newly found value of the ancient local craftmanship which is, in the end, the cultural heritage of this territory
Thankfully, the project bore a deep meaning for the local population which created further interest and support.
One of the key-aspects of the project was the general will to use locally sourced wood. The completion of the project was thus carried out thanks to a specially developed local channel, as wood was cut-down, sawed and hewed within a 30 km radius.
The formal adaptation to the site and to the program made necessary the crossing of a 13 metres distance. Such a span meant the use of laminated wood mandatory. We used Laricio pine wood for that, as it has the particularity of being very straight and its fibers are strong. In fact, the laricio pine was used in boat making for masts. Though it was sourced locally, it had to be shipped to the mainland for drying and assembly before being shipped back to Corsica and installed on-site. The stric adaptation to the site meant tailor-made elements of carpentry were often fitted directly as the structure and cladding was made on site.
There was no other issue, no maintenance is necessary as we are counting on the wood to age naturally.

