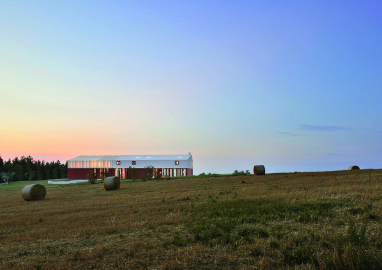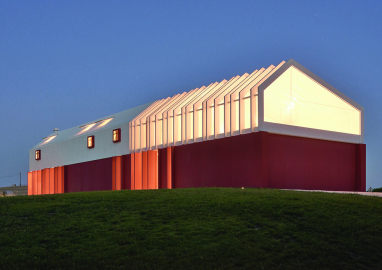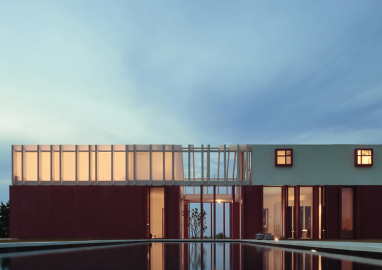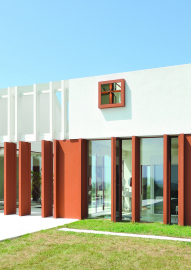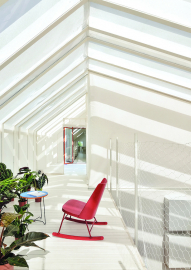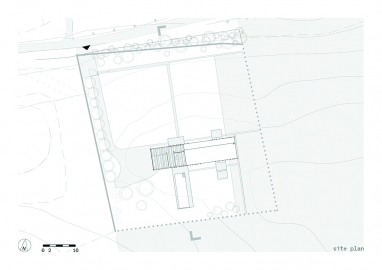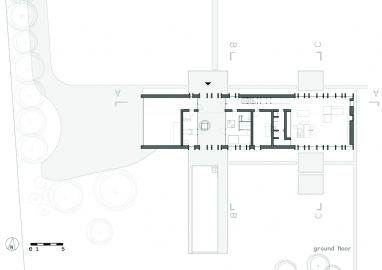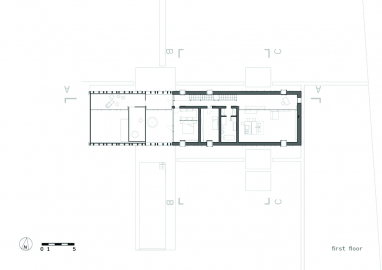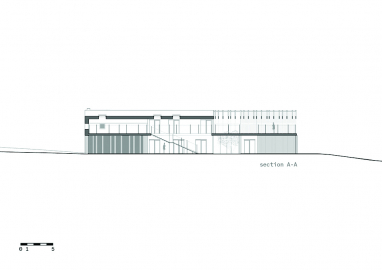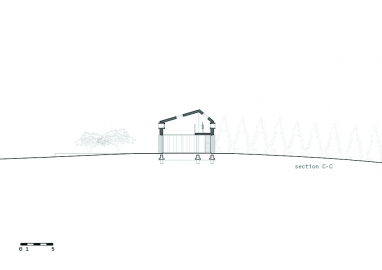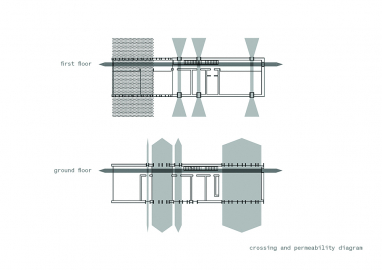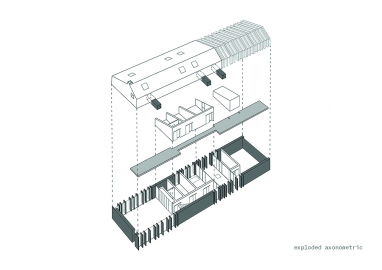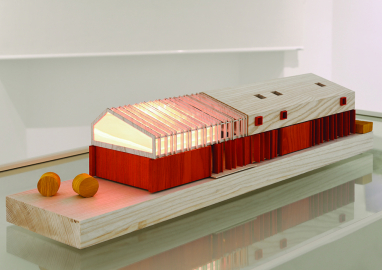Border Crossing House
A private house as an environmental system that takes up the outline of the local rural house and the experiments of the Italian Radical avant-garde.
The work develops the theme of the Border and the Crossing. The long and compact body, which allows simultaneous viewing on both sides of the ridge from any inside space, is a border, the threshold to be crossed.
The project fits into the landscape on the edge of the built area where there is no longer a city but it’s not yet open countryside.
The narrow compact body develops longitudinally and empties in several point.
The pitch of the south roof, larger and less inclined, corresponds to the spaces intended for permanence; the north pitch, smaller and more inclined, corresponds to the connection space.
The two levels correspond to the different relationship with the outside.
On the ground floor the building can be crossed in several places through the vertical cuts.
On the first floor, the “private” block, the relationship with the outside is mediated by square “Kaleidoscopes” that allow to control the two opposite exterior sides from the same point and by the micro-perforred membrane of the hybrid multipurpose space.
In the two ends the building empties with full-height spaces.
The project becomes, both conceptually and in its realization, an “ecotone”, able to play a transitional role between living space and productive and agricultural space.
It was developed through a process that refers to Radical experiences, avoiding deterministic and functionalist logic, seeking the principle in the past but without considering history as linear.
A design that favors a proliferation of relationships, interconnections.
From here arise a series of spaces, of devices, not attributable to a single function and which themselves suggest a way of fruition and enjoyment of the same.
The long and narrow compact body, that allows the simultaneous vision of the two sides of the ridge from any environment, symbolizes the Border, the Threshold to cross.
The created space embraces the outside allowing it to enter and its inhabitants to absorb it. An ideal energy axis crosses the house from the Sibillini Mountains to the Adriatic Sea.
Moving length wise, In some places you can feel completely protected, in others uncovered, naked in front of creation, with feelings of suspension and vertigo.
The glass door system is designed so that the house can be experienced open.
The building is largely dry construction. The structure is in steel. The hybrid part has a laminated wood structure.
The ground floor is entirely covered with galvanized iron panels, finished with an anti-rust primer, both inside and outside.
The iron blades of the ground floor serve as support of the doors in the open position without these being an obstacle and contain additional structure, drains and ventilations.
The upper volume is entirely finished with a self-cleaning plaster, both on the walls and on the roof.
The building is disconnected from the gas network and is also powered by a system of photovoltaic panels located in a remote position on the ground.
There is no air conditioning thanks to cross ventilation - controlled by retractable micro-perforated curtains in the doors - and the chimney effect.
Thanks to the ventilation control, the building can be heated by the greenhouse effect.
The ground floor is in low thickness white concrete, both inside and out.
The staircase is made to design in steel.
All the interiors - including bathroom and kitchen - are custom-made in blockboard pine and ash wood panels.
All the balustrades are replaced by a chicken coop net.

