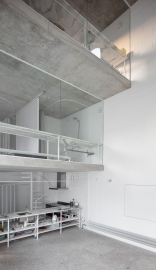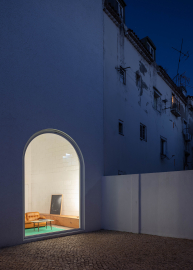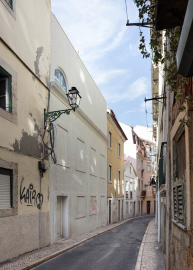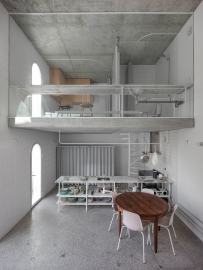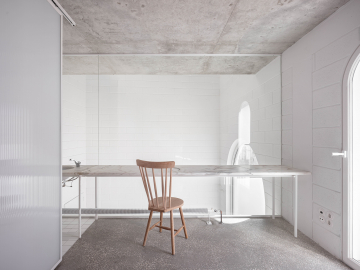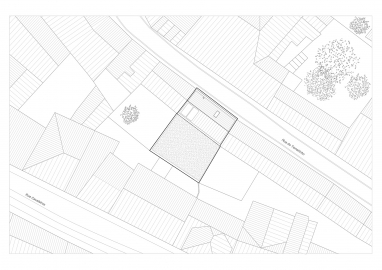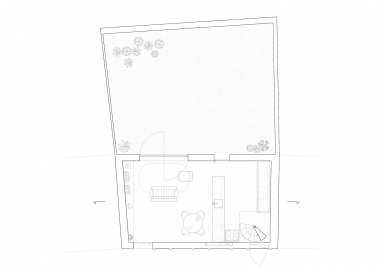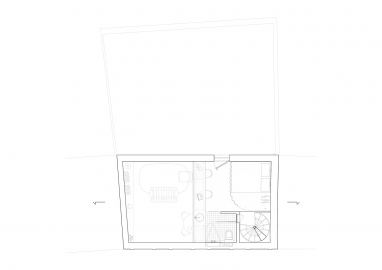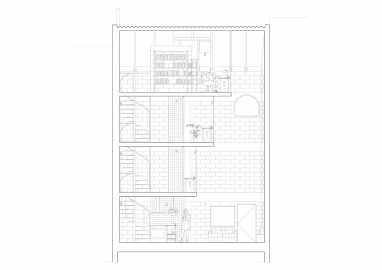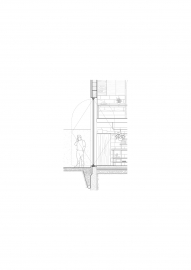Dodged House
The Dodged House is an additional contribution to the historical Mouraria neighbourhood. Negotiating with local post-colonial history, modernism and a generally dense and complex background, the Dodged House is an attempt to link the idea of a poetic and domestic inhabitation machine with a wider physical and cultural context.
The Dodged House is a modest contribution to the practice of inhabitation. It is a double exercise of designing and inhabiting within an existing and strong historical urban fabric. Within a small plot (around 40 m2 ground floor, 94 m2 in total) the Dodged house has privileged a strong section and a contemplative void, proposing a diversity of interior-exterior spaces extending into a courtyard.
The project responds to a complexity of functional requirements that has turned the house into a “machine à habiter”, playing quite deliberately and strongly with the history of modernism and its inhabitable typologies.
The house is quite a simple and readable project. Complex in its inscription into the urban fabric and historical context, it is nevertheless quite straightforward in its way to occupy space and distribute the program in a small plot.
As its names indicates, the Dodged House makes an attempt to elude, to trick an actual state of a certain architecture in Lisbon.
The crisis that hit Portugal in 2008 produced an incredible density of abandoned spaces. Porto and Lisbon offered a charming landscape of ruins and closed buildings. Since then, the two cities have renewed their historical centers and a good quantity of these abandoned houses have been renovated with a general undeniable quality, through a sensitive and cultivated approach.
This context was featured by numerous opaque facades, hiding the interiors as if the life of those buildings had disappeared or was in a frozen state, waiting for better times to open the windows again and let the sunshine in. Streets with no windows, faces without eyes.
The Dodged House emerges from this background in the heart of the Mouraria, a multi-cultural neighborhood.
The project pays a double tribute. On one hand to Irving Gill’s architecture. The very particular modernity that he established as the basis of his practice seems to echo the Portuguese context. On the other hand, as a trace of the time in which the project was developed. It has preferred to keep its eyes closed, and opaque façade and it has bet on less marketable features: space, void, interior volume, refusing efficiency of land use.
The house is modest in all its aspects and is built with very simple and low-cost materials in general, with the exception of a generous pivot window, developed specifically.
Within a interiorly visible concrete spaceframe, breeze blocks elevate to close the building. In a reversed terraced vertical section, the slabs are supported by the concrete structure, wall to wall bearing. The floors are sealed with interior glazing, overlooking at the full 12 meters void section.
Slabs are left visible, sanded to bring out the concrete aggregates. The 3 stacked rooms are conceived as semi-autonomous cells, with an exposed technical materiality of pipes and furniture elements. All rooms are “ended” with a versatile marble (estremoz rosa) table. The courtyard extends the omnipresent Portuguese “calçada”, acknowledging that the house is part of the city. The rooms are dimensioned carefully given their modest size, including 3-layer pine panels closet in every floor and a series of metal elements that accompany everyday gestures.
Both facades are treated with an Italian roughcast that reacts strongly to the light, one of the most important materials and features of the house.

