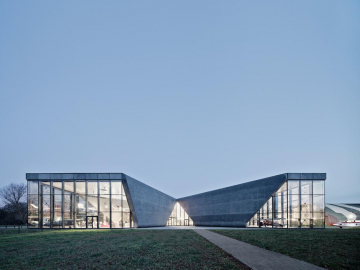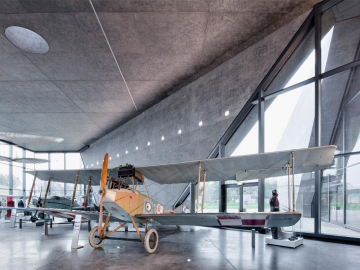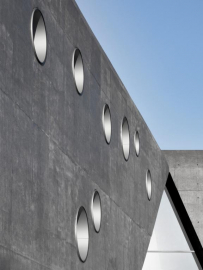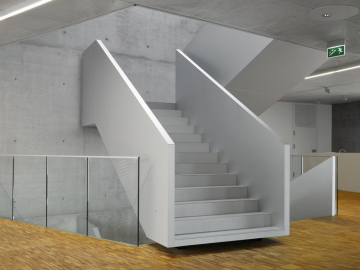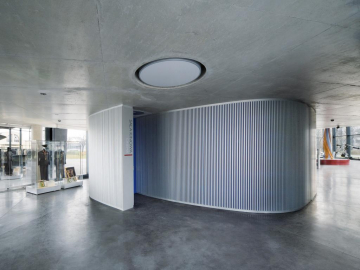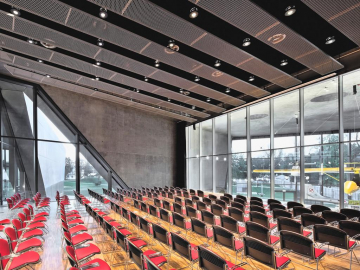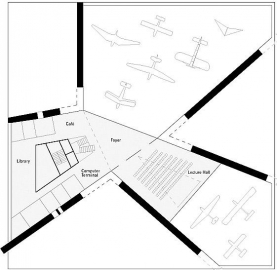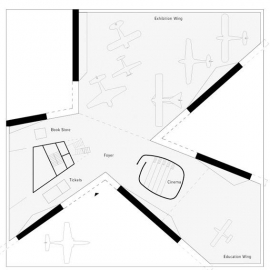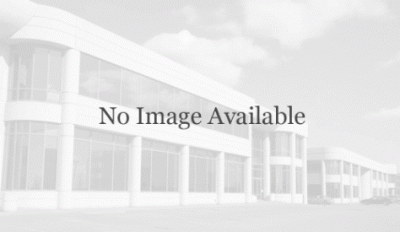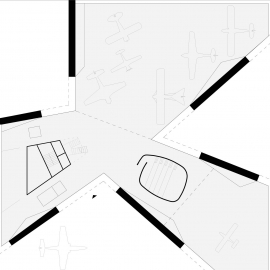Museum of Polish Aviation
Museum of Polish Aviation and Aviation Exhibition Park
The Muzeum Lotnictwa is located in eight historically preserved buildings and hangars of the former airfield of Rakowice-Cyzyny in Krakow, Polands first airport, which was build in 1912 as military airfield no.7 for the Austro-Hungarian Empire.
Inspired by the idea of flying, the spirit of the place, the structure of the historic airfield the new main building for the Museum of Aviation takes up these references conceptually and synthesises them into a sculptural structure. The old hangars set the modular scale for the footprint (60x60) and the height (12m) for the new building. Cut out and folded, like a paper airplane, a large structure has arisen triangular wings made of concrete and yet as light as a wind-vane or propeller.
Size and orientation of the wings are developed out of there different functions - coevally defining the outside areas, the entrance and intertwine-spaces to the aviation park. The exhibition, the education area and cinema are on the ground floor. On the 1st floor are the conference hall, a library, a multimedia section and a bistro, whilest offices are situated on the top floor.
Only three materials are used for the building: Concrete - to generate a neutral background for the exhibits, aluminium - for all subordinate elements like the staires the volume of the cinema or the exhibition furniture and glass - to achieve maximum openness and brightness. The project is the first pan-European competition for a cultural building, after the accession of Poland to the EU, to be won and realised by a german architect, an affirmative sign of the new relationship between Poland and Germany.
Different temperature zones, natural ventilation and intensive use of daylight minimise the need of energy at it's source - the use of natural and well patinating and aging materials reduces the impact of the environment and future maintenance costs.
The energy concept is based on natural ventilation in all three wings. Only the cinema and the auditorium is served by a heat exchanger with air supply from an earth channel. This allows for warm supply air in winter and cool air in summer. The wings are heated, depending on their use: 20° C the offices, 18° C the education wing and 15° C the main exhibition wing. Compared to an all around 20° C room temperature, 40 % of the energy are conserved for heating these 10 m heigh and up to 10,250 m³ big volumes.
The storage capacity of the concrete walls and natural ventilation provide cooling during the night in the summer. Directed to the north and with a 200 m² door, the exhibition is throughout naturally ventilated and of no need for air conditioning even in heat periods. Besides the generous use of daylight through the facade and skylights; an energy-efficient light system is realised throughout
the building. This includes energy saving lamps in combination motion detectors.
Museum 4.504 sqm
Aviation Park 6,14 ha

