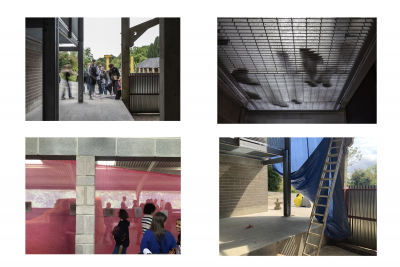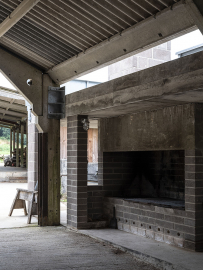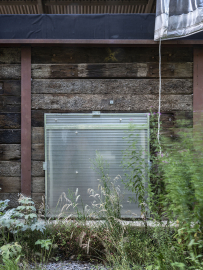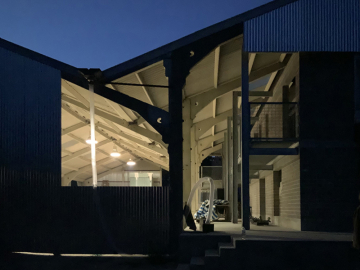Atcost
The brief was to make an infrastructure for education and engagement.
Using minimum means it enables a diverse range of activities from education to performance, enhancing the activities of Drawing Matter - an archive of architectural drawings and other materials which occupies an adjacent building.
Drawing Matter is a collection of architectural drawings, models and other material from some of the leading architects of the last 4 centuries. Its growing ambitions and aspirations led to a call for additional spaces to augment its activities.
These activities are diverse and growing - charitable Summer Schools for disadvantaged students, operas, away days for universities and practices. Observing that the vast majority of these activities take place in Summer we proposed an infrastructural architecture - the minimum necessary to enable inhabitation.
Eager to do as much as we could with as little construction as possible we drew a line, allowing the building remain perpetually unfinished - so that it might inspire ad hoc completion by those who to use it.
Clearing out the existing barn we sat off its figurative concrete portals, making a theatrical facade which addressed a larger, unweathered volume.
This facade contained kitchen, circulation, toilets and other services. It also acts to divide the remaining part of the barn into two floors - a lower area for storing models, and a permeable space above, which can hold dinners, classes, and be transformed to act as an exhibition space, or a changing area for productions addressing the larger space.
We thought of the Half Moon theatre by Florian Beigel or the Teatro Oficina by Lina Bo Bardi. We challenged ourselves to do as much we could with the least possible. In enabling a diverse and varied use of the building it was key to enable but to leave unfinished, so that it might accrete speculations on its ad hoc completion to serve differing users.
We used what was to hand, skills and materials found in the local town. Each element is made directly and robustly, using the vernaculars local to the site. The building presents itself as something still being formed, scaffold is used for barriers and handrails, and a bricolage of materials found in the yard used to make its enclosure - railway sleepers, discarded glass, and more. This quality is ad hoc - in the precise definition of the term - 'for this'. Trusting the conversation with the site to provide the solution in each case the design was a case of contrast refinement and editing, a paring back to what was essential.
Straw bales, scaffolding mesh, lighting and other materials from the farm can be easily used to reconfigure the spaces and their choreography. With its use delayed by Covid it has just begun this process, and we await its iterative transformation in time.

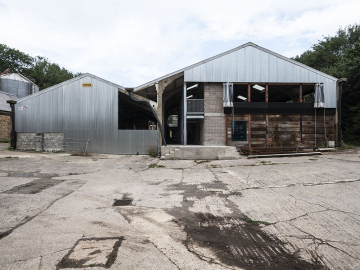
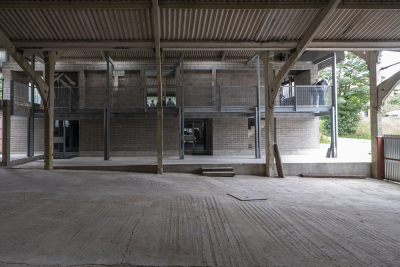
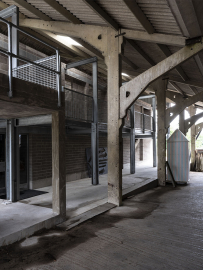
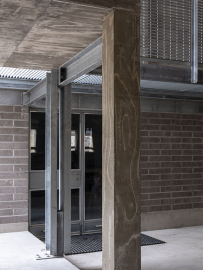
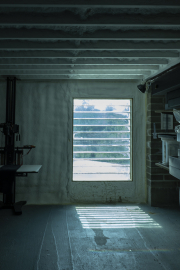
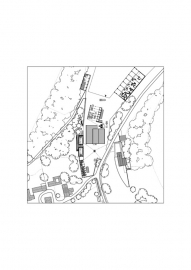
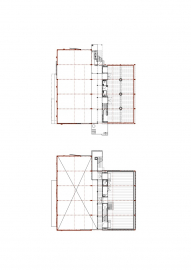
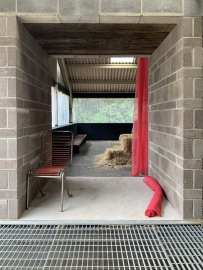
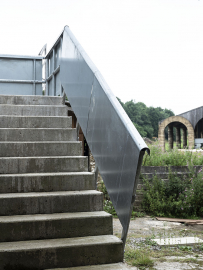 © Sue Barr
© Sue Barr
