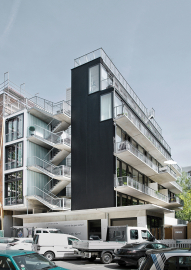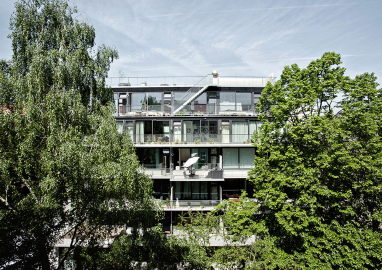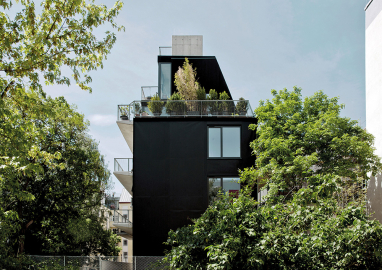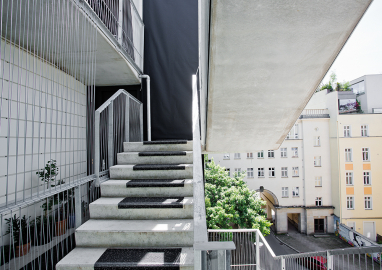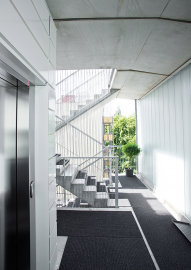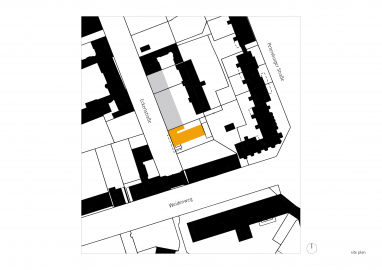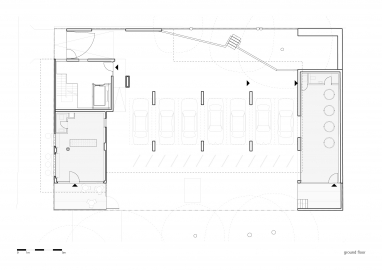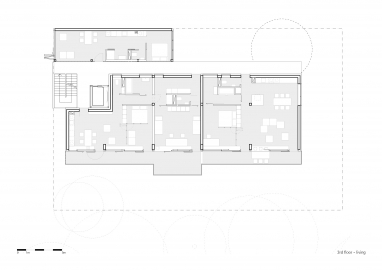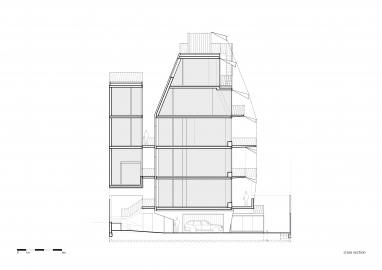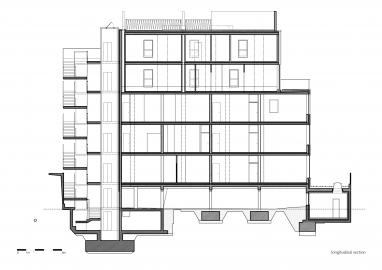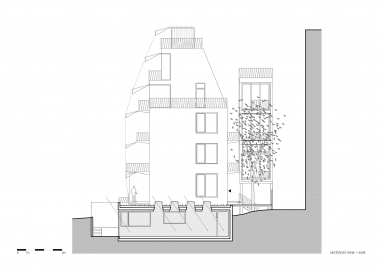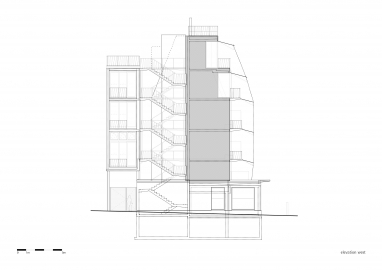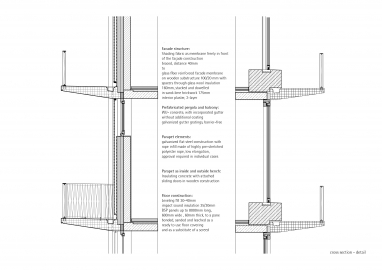Simply Built
planned as architects and
built ourselves as a property developer,
to be able to question everything,
to test new, simpler construction technologies
and to realize a reasonable, simply built building.
The basic principle of the planning was to create a flexible spatial structure in the urban space with a simple building grid that can be converted at any time and contrary the large number of regulations to build more simple again.
On the ground floor there is the foyer, a café and a commercial unit facing the courtyard. Between them is an open garage, above which the long main house rests on stilts. The residential lofts on five levels are reached via an external staircase on the street and access balconies on the north side. The south side is fully glazed behind continuous balconies. Three additional smaller apartments are located in the studio building.
By foregoing one storey, it was possible to realize ceiling heights of 3m. The residents thus enjoy a particularly large amount of space and light.
According to urban planning, the property was considered „undevelopable“ because the neighbouring buildings were in the wrong position!
The longitudinal block was supplemented by a studio house, which served as a prelude to a block edge closure. The elevation of the building ensured that the footpaths and the ventilation of the neighbourhood were maintained, as well as most trees were also preserved.
The outside staircase as an open „bay window“ above the street, works as a 2nd balcony for communicative interaction, if you feel like it. Access balconies provide each appartment his own front door. A bench invites passers-by to relax and chat under the roof on the sidewalk.
The building consists of a simple concrete structure which allows any type of floor plan and also later conversion into other uses.
The surfaces of balconies, access balconies and staircase are all ready for use, without further coating measures, with integrated rain gutters and thus completely barrier-free.
Instead of a conventional thermal insulation system as façade construction , a textile structure was developed which resembles an outdoor jacket:
The mineral insulation is stacked and doweled. A diffusion-open black underlay membrane is pulled over the insulation to protect it from moisture. Another black textile membrane is stretched tightly over that to protect it from driving rain and UV-radiation.
The external staircase has a simple balustrade element with high-strength textile cable infill.
For the floors, the screed was dispensed with. Instead, panels of spruce cross-laminated timber were used in a thickness of six centimeters directly on the impact sound insulation.
The simple building structure is realized without using composite building materials, but instead all recyclable, convertible, rebuildable and with low embodied energy.

