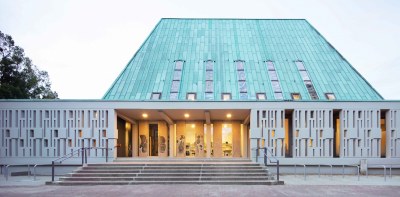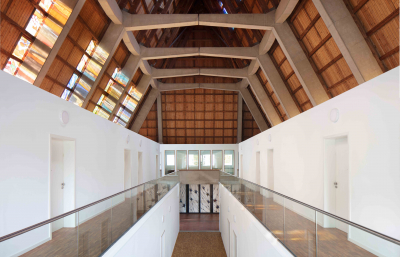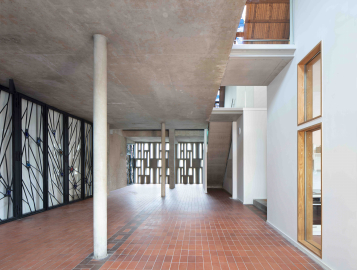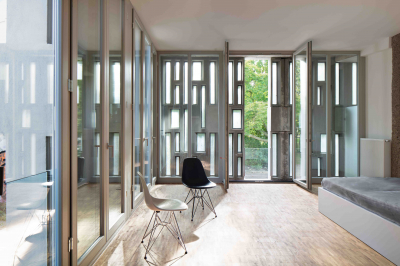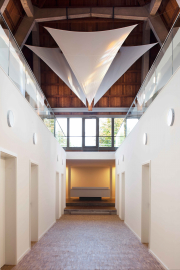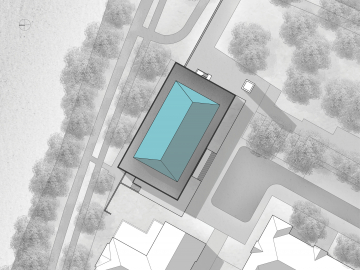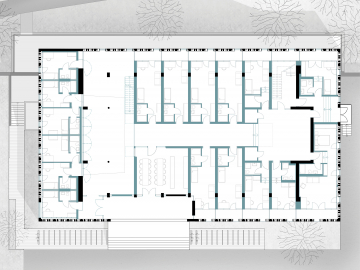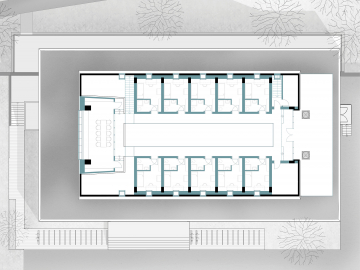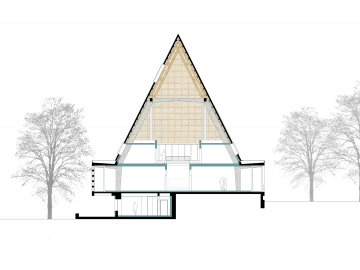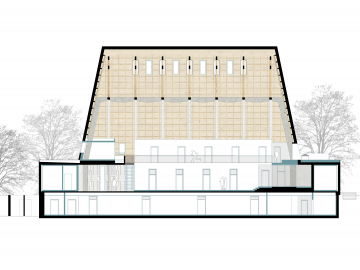Living in a Church
Conversion of the Gerhard Uhlhorn Church into student apartments
Living in a church? In 2012, the listed Gerhard Uhlhorn Church by Reinhard Riemerschmid, built in 1963, was secularized. The building´s future was uncertain for a long time. In 2015, the project development company Dr. Meinhof and Felsmann from Hanover was awarded the contract to buy and convert the former church into student apartments.
The integration of living space in this significant, holy building makes this conversion unique. In accordance with the original use, the former church is still a place for a community: up to 34 inhabitants can live in apartments of 13.5 m² to 46.5 m², and have access to 500 m² of shared space. In addition, 4 more apartments are located underneath the large nave, directed towards the riverside - these flats are accessible separately.
The building is characterized by its impressive exterior shell. The 4 m high block covers a base area of 23 x 40 m, towards the riverside the cube cantilevers about 3 m. The unique facade consists of repetitive precast concrete components and laminated glass windows, above which the pitched copper roof rises up to 21 meters.
Since the beginning of work, the main focus was on the church´s interior, which is shaped by this special geometry. It is now complemented by modern architectural elements: Adjusted cubes arrange the new structure for the use as space for young students. All over the building, interventions create an intense dialogue with the old construction and use. For example, the former organ gallery is converted into a communal kitchen, the parapet was cut to create the transition to the apartment gallery - the cuttings are visible so that the past is still readable. Christian elements such as the cross and the altar have been preserved, albeit architecturally defamiliarized in order to remember the building´s original use. With the conversion of the Gerhard Uhlhorn Church, an important urban symbol was kept alive.
Both the 17 m high roof space made of untreated wood cladding and the surrounding flat roof are based on the 7-axis frame structure of reinforced concrete. The 7 m high stained glass windows of the pitched roof produce unique effects on the surfaces. By their simplicity, the interventions simultaneously differentiate the architecture from the 1960s building and maintain the original space. The new elements are built of steel frames, columns and beams, cladded with dry wall constructions and filled with insulating material. In this regard, the 27 rooms on two floors as well as the two communal kitchens are constructed in a house-in-house principle. Thus, the cubes themselves are thermally insulated and set into the protective shell of the former Lords house. The generous space within the nave serves as uninsulated transition space. In order to receive natural light in the student’s rooms, narrow slots were cut into the façade. The cubes’ facade is recessed to create space for the loggias.

