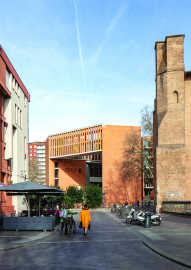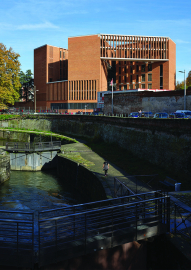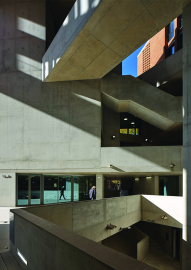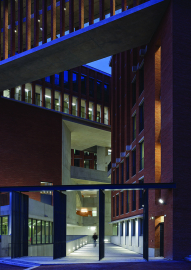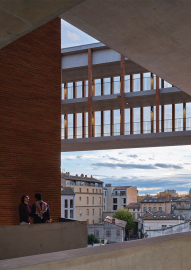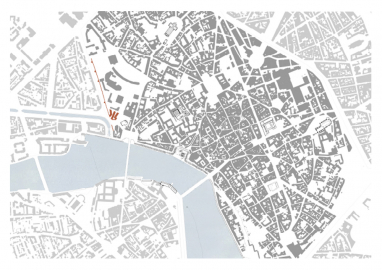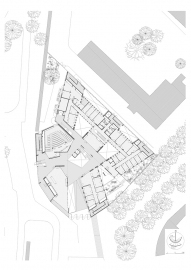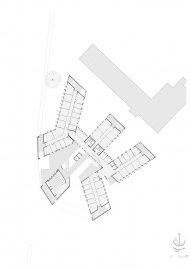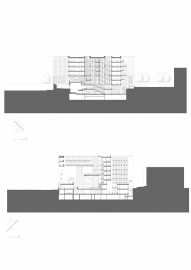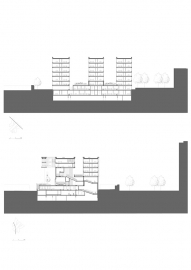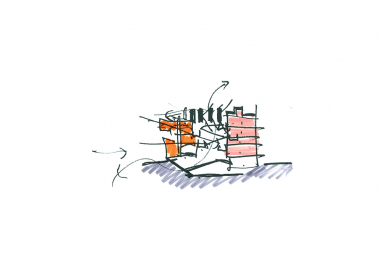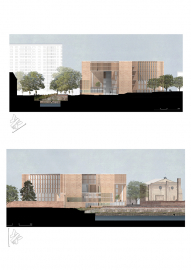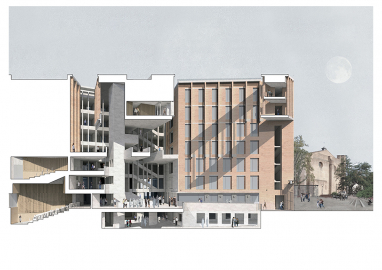Toulouse School of Economics
Toulouse is a city of bridges, quay walls and city walls, promenades, brick, buttresses and walls, cool mysterious interiors, cloisters and courtyards. These elements are re-interpreted and transformed to make a vibrant contemporary building, a new School of Economics for Université Toulouse 1 Capitole.
Occupying a breach in the medieval wall at the junction of the old city and the new, the building inhales and exhales. It inhales to make a core and a heart. It exhales to connect to the spaces of the city, allowing the presence of the city to enter the life of this building.
With an organic form derived from the environmental and geometric challenges of the site, six ‘buttresses’ define the outer limit of the building and form bookends to three blocks which shift and splay to respond to the site geometry, orientation and city views. Courts, terraces, colonnades, galleries and circulation areas occupy the spaces between the blocks.
A research faculty, the brief comprises 250 1 and 2 person offices, 6 seminar rooms, 2 reception rooms, 40 doctorate & research rooms, 17 meeting rooms, a café, and lounge across 12,000 sqm of internal floorspace and 4,000sqm of external terraces and gardens.
At the centre a grand entrance hall forms the heart the heart of the building around which the life of the building revolves. Accessed by a gentle external ramp, the building rotates around this theatrical external space with an open staircase connecting all the terraces and culminating in the ‘sky cloister’ bridge which frames the entrance.
The atmosphere within is cool and airy with layers of protection providing shade in the summer and shelter in the winter. A dynamic series of generous interlocking spaces both indoor and outdoor.
Public spaces are given a prime location with a ‘choreographed’ relationship to the city involving framed views of the surroundings and key elements of the city skyline.
To the south the large seminar rooms and cafe are stacked, always visually connected to the main central space and to the external terraces overlooking the city. These terraces receive the social life of the seminar rooms making an active inhabited external wall to the city.
To the North and East the fingers of the research offices, connected with a social gallery overlooking the central space, with two, quieter, splayed courtyards providing a calm space with oblique city views.
The expression and language of the building is directly inspired by the elements of Toulouse, combining traditional and modern construction methods to give a rich sense of craft together with a dynamic contemporary architectural language.
An expressed concrete wall structure accommodates the rational office layout to the north and the looser organic layout of stacked seminar spaces to the south-west.
For the offices, 10.7m clear span post-tensioned RC slabs give flexibility within cranked bars of accommodation. These bars are held at the site perimeter by cores of service risers and fire escape stairs.
For the seminar rooms large wall beams provide column free interior spaces while also forming the edges that hold the central space. The main lift ‘column’ is given a central pivotal location.
The modulated brick skin responds to the orientation, forming perforated brick screens to the external fire stairs and providing projections of varying depth and angle for sun shading. A folding wall forming an inhabited sundial.
This wall is made of solid bricks using local bricks - 42cm long x 5cm high x 28cm deep - with a lime based mortar to match the adjacent medieval wall.

