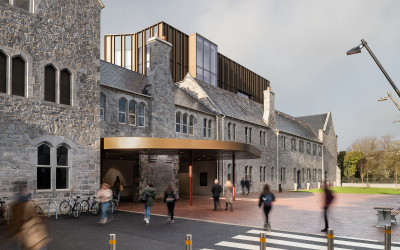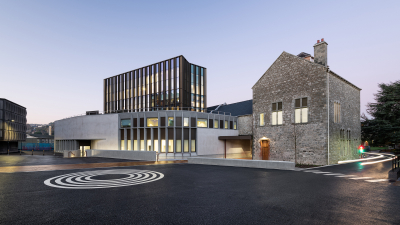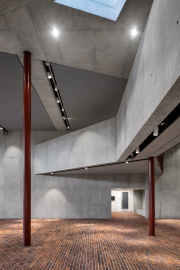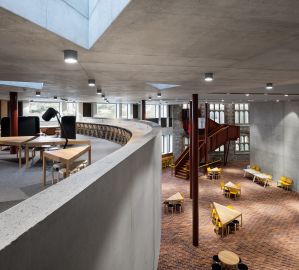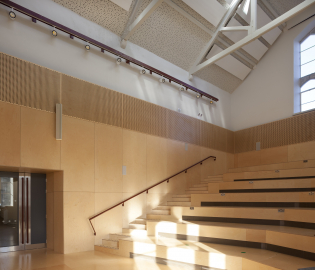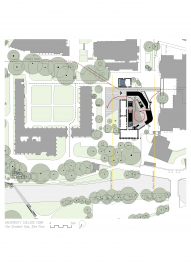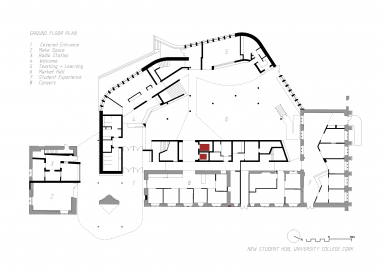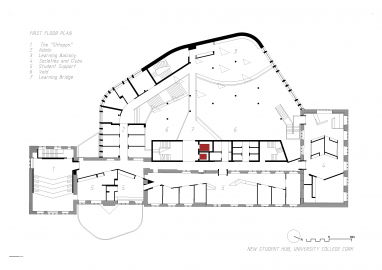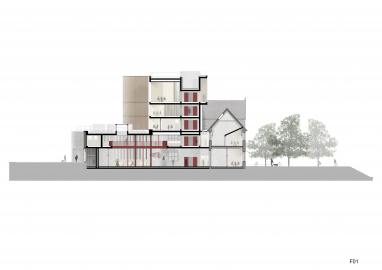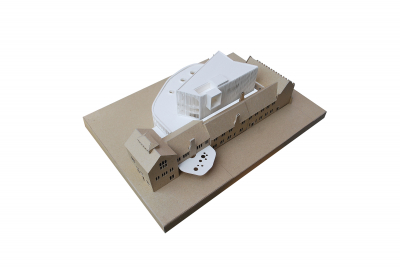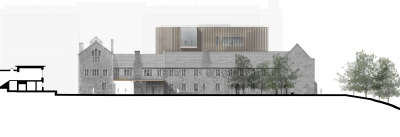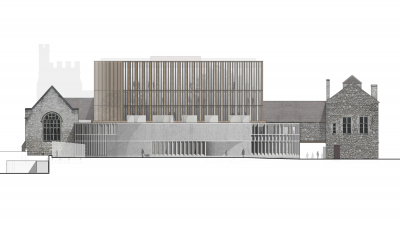UCC Student Hub
The Hub is a new centre for student activity, situated adjacent to the neo-gothic university quadrangle. The solidity of the 1850’s Windle Building is penetrated by a through-going route of outdoor circulation. The historic structure provides a stable anchoring element for the sympathetic integration of modern student activities.
The Hub incorporates and refurbishes the stone structure of one of the oldest of the university’s buildings, the former anatomy school. Its linear plan arrangement acts a baseline for the required addition of informal social space and a variety of student-facing services. A thickened wall of cellular rooms bends around the back of the historic structure, enclosing an open hall for student gatherings, with a lantern tower of administration and event spaces raised up over the existing roofscape. Bridges and balconies animate the double-height volume of the gathering space, making a “market hall” atmosphere for student societies and public meetings. The building surrenders a piece of its own territory for the common good of the public realm; contributing beyond its functional brief, adding an extra dimension of spatial generosity drawn from a limited budget. The covered porch, carved out from the historic structure, provide a meeting place for sociable congregation on a rainy day.
The three-sided cloistered quad survives intact as it was built. Its southern side remains beautifully open to a stand of cedar trees. The Hub supports the landscape setting of the central quadrangle, reinforcing its pivotal position within the architectural composition of the campus core. The Hub is sited is at the convergence of east-west routes through the campus, with the main campus entrance from College Road to the north. The setting has been repaired through the removal of the carparks and the addition of brick-paved pedestrian space. The special challenge with this project was how to engage with the historic structure in a way that is sympathetic to its own architecture, providing contemporary, useful spaces for staff and students. While building was without fine historic details, it contained a number of handsome spaces which had been compromised through inappropriate use. The structure is once again revealed and the scale of its spaces has been adapted to contemporary uses.
The Windle building occupies a central position on campus. It is a Group 1 Category Building of Significance within the Conservation Plan for the University and is included on the National Inventory of Architectural Heritage.
We carried out extensive research and worked to a scientific degree with building analysts and experts to arrive at an innovative, cost effective and highly sustainable approach to the repair and conservation of the historic building envelope. Ad-hoc extensions were demolished to reveal the original structure. Naturally weathering materials were specified to reduce maintenance. The new curved walls are finished in lime render with limestone window mullions to relate to the fenestration pattern of the existing building.
The building maximizes daylight and natural ventilation. It is efficiently planned and the layout avoids the corporate effect of a centralised atrium. The concrete structure provides thermal mass. The vertical “lantern” tower responds to lines of sight along established campus perspectives. The upper floors are clad in a bronze-coloured glazing system, relating to the slated roofs of the historic campus buildings.

