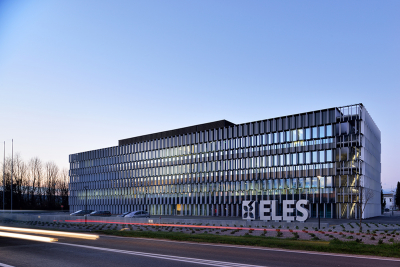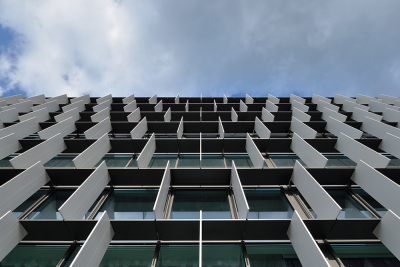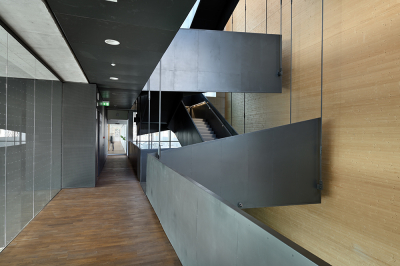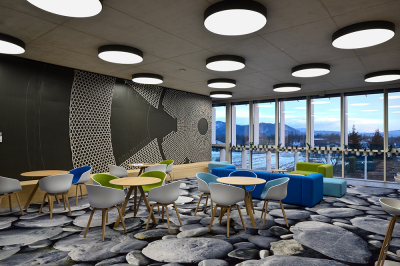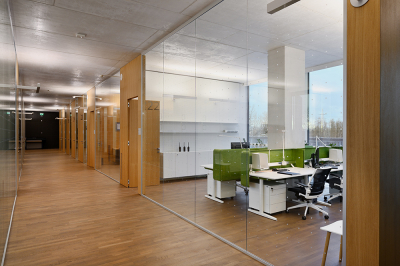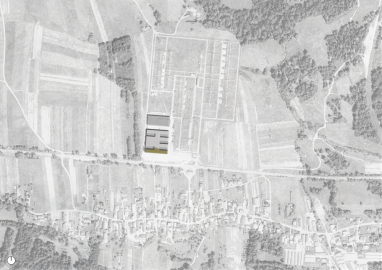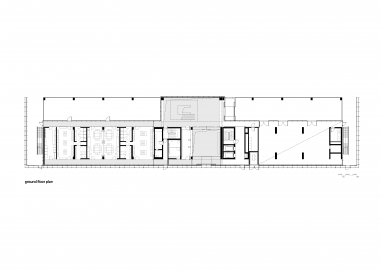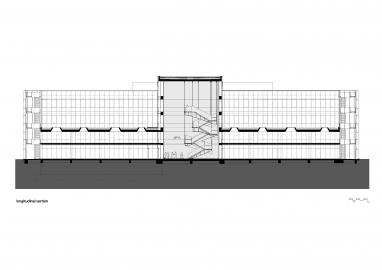Technology Centre ELES Berichevo
Technology centre ELES: A hybrid building defined by its' sustainability, human-centric interior, and a unifying pattern of brise-soleil fins.
Technology centre ELES is the new headquarters for the national energy grid operator, Elektro Slovenija – ELES. The building represents the first phase in construction of a larger, 26.000 m2 complex, which will house 450 employees and a variety of functions, including a mission-critical energy grid control centre and energy grid maintenance crews.
The building is designed as a precise and refined technological structure, which rises from the surrounding farmland landscape as a landmark structure.
The façade is composed of an interior glass layer and an exterior grid envelope, with monochromatic black and white aluminium fins. The brise-soleil envelope unites a conglomerate composed of many different programmes – laboratories, simulators, wardrobes and supplies for field operations, welding and carpentry shops… - into a single, abstract structure.
This envelope, composed of a repetitive pattern of vertical and horizontal lines, represents the company’s core values, reliability, responsibility, and cooperation. It is also a thermal device, as the fins are precisely designed to block solar radiation in the summer, and admit it into the building during winter.
Vertically, the building is connected by a 22-metre high connecting vertical hall. Through the vertical space spans a sculptural steel staircase, which hangs from the ceiling on thin steel rods. The placement of the staircase, and the maze-like movement through the staircase presents a unique spatial experience, which allows visitors to experience the building in novel ways.
In floorplan, the building is defined by the concrete primary structure, with load-bearing columns removed from the façade into the interior of the building, and two service cores that separate office spaces from common spaces. Besides load-bearing, the exposed concrete ceiling also serves as a thermal device, with ceiling cooling registers providing the majority of necessary cooling via a groundwater pump and heat exchanger; also, the meticulous execution of white visible concrete represents the precision and stability the company strives for.
The layout is flexible, with communication spaces running sometimes along the central axis of the building, and sometimes along the façade. Despite the very technological programme and materials, the interior design of the building is decidedly human-centric. Office spaces are finished in hardwood floors and warm wood panelling; lighting has been carefully designed to eliminate glare and maximise indirect light; each office has a dedicated space for plants that the users can bring and take care of themselves.

