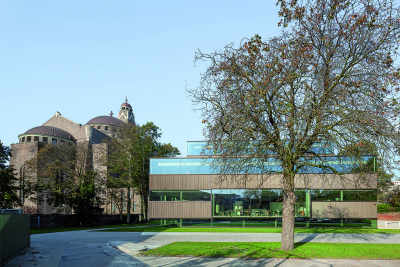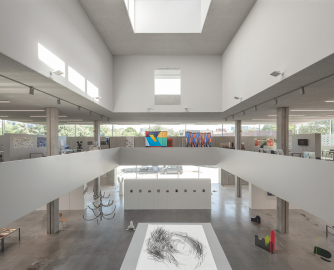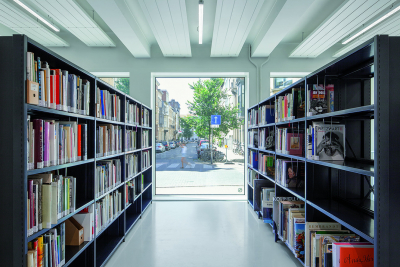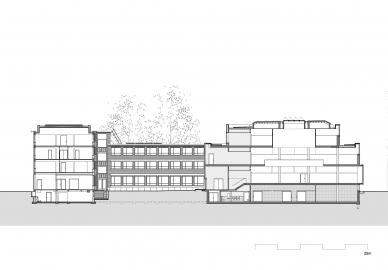Sint Lucas School of Arts
The Sint Lucas School of Arts is located in the city centre of Antwerp and offers art education to around 600 students and hosts 100 employees. In collaboration with these users, Atelier Kempe Thill has transformed the Art Academy and created contemporary conditions for the education in arts.
Developed during an inspiring collaboration with the (schools') artists, as well as the client, the transformation faced a complex space program on the existing building site within the current structures. The aim was to obtain a building that would prepare the institute for the challenges of the 21st century. Optimisation and a general minimalism have been major design criteria from the start.
The former nursing school from the 50’s offered small and stiff classrooms, for contemporary art education and art production. Complete demolition wasn’t an option, so Atelier Kempe Thill decided for a combined strategy of part re-use, part transformation and part demolition to make space for a substantial new extension of the institute. The aim of the transformation was to use the new building in order to re-organise the education process as well as the institute itself.
The building can be divided into three parts: a street wing, a middle wing and an inner garden wing. The inner garden wing has been demolished and a new efficient and flexible atelier house has been realised instead, offering space for large and high studios, modern workshops and a bicycle storage room. In the middle wing, all partitions and, in part, also supporting structures are demolished and made suitable for accommodating the medium-sized program with work studios and an auditorium. The entire layout of the street wing has been transformed. The 60-meter-long façade on the street side has also been stripped and opened up towards the street.
The resulting project can be seen as an interesting contribution to the discussion about the future of art schools. With its open plateaus, the school is supporting more collaborative working methods on various levels, offering enormous flexibility towards the future, and stimulating unexpected expressions of art. The public character of the building is supported by the open library and the permanent exhibition space, which both interact directly with the public space on the street side of the building.
Realised within a short period of only 36 months, the budget to transform an existing building from the 50’s did not allow a complete demolition. Atelier Kempe Thill decided to implement a strategy combining re-use, transformation and demolition. The main building along the street and the side-wing were maintained, while the two smaller auditoria on the garden side were demolished. The transformation focused mainly on the ground floor level. Nearly all non-loadbearing and partially load-bearing walls have been removed to realise more prominent and flexible spaces. The facade towards the street has been opened by new large windows, creating a strong visual interaction with outside. On the garden side of the existing school, a substantial new extension in the form of an atelier house has been built, partly sunken into the ground to avoid it becoming too high. The atelier with its open glass facades appears rather light and dialogues with its brass-anodized metal facade with the monumental Sint Laurentius church and the surroundings. Movable separation walls were designed to allow the creation of various spatial configurations.










