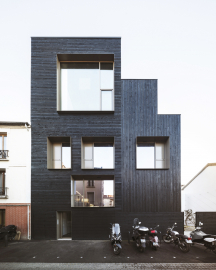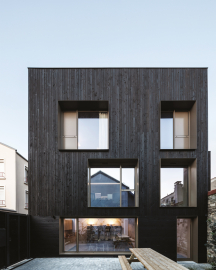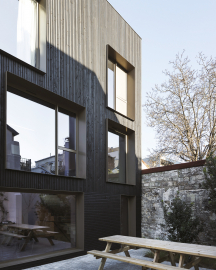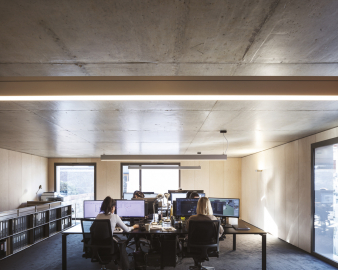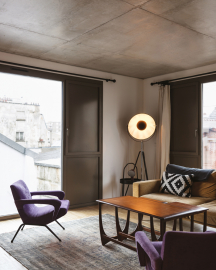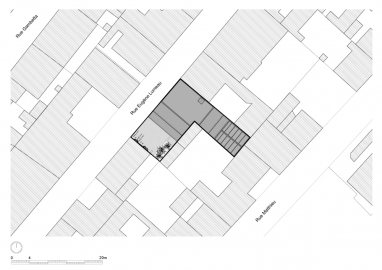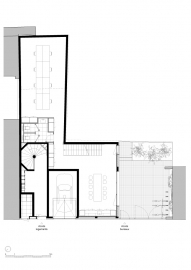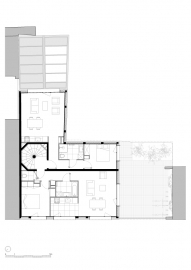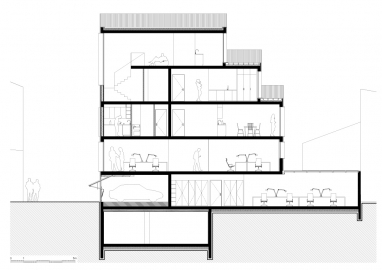4 Collective Housing and Offices
RMDM HOUSE, 4 collective housing and offices
On the border of the Puces de Saint-Ouen (Paris historical flea market), this project of an architectural studio office, combined with collective housing, is set in a typical 19th century context in Seine-Saint-Denis, consisting of small worker houses with gardens. The footprint leaves free space to a 50 m² courtyard, reserved for the working area and allowing greenery to be planted in the heart of the block. The volume of four levels was designed with offsets so that the upper residential floors could benefit from large terraces. The agency's office occupies three levels: a storage area and a meeting room in the basement, the cafeteria and the partners' office on the ground floor, and a work space on the first floor. Four apartments, from a studio to a three-room, including a duplex, are located on the upper levels.
This typology, becoming rare in new construction, could be a reference in terms of small-scale densification in constrained parcel fabrics. Located in Saint-Ouen in a heterogeneous neighbourhood composed mainly of individual houses, this small mixed-use building including an office space and four apartments was designed by the RMDM Architects on behalf of its three partners. This plot of land is too small for a developer and in the same time, a little too large and too expensive for a private individual housing. Indeed, the design was careful not to go to the maximum capacity of the town planning rules, a sign of a certain freedom allowed because of the absence of short-term profit-seeking.
Built with a concrete column-slab system, the building emerges in the simplicity of the lines of its black stained fir cladding and the free plan pattern created by the large metal framed openings, sometimes out of scale, the glazing playing with the environment reflections.
The interior is sober, combining raw concrete with birch plywood panels.

