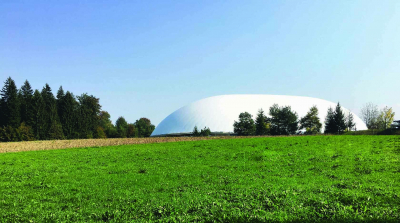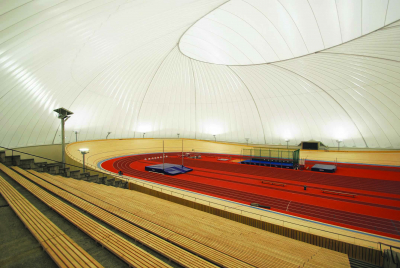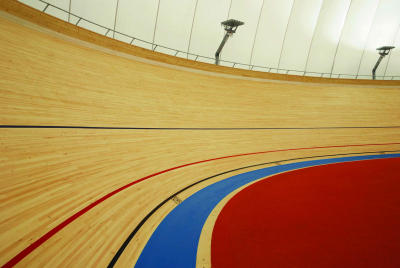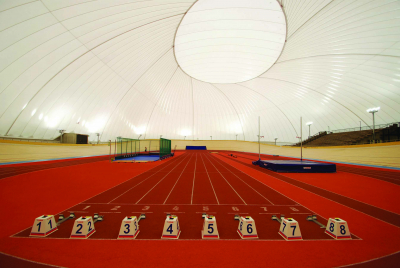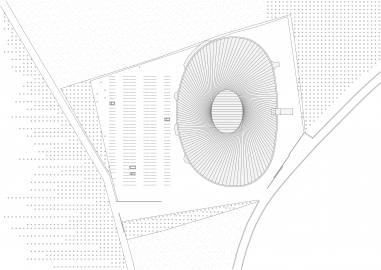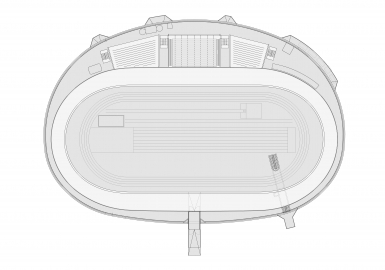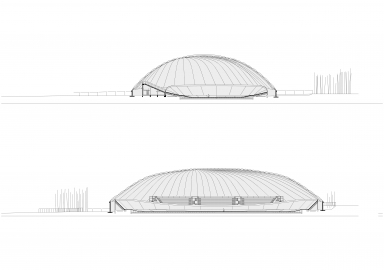Velodrome and Athletics Hall
Velodrome and athletics hall
The goal of the new intervention was to cover the existing sports facility with an inflatable membrane to offer protection against weather conditions and to allow all year round use of sports areas.
The velodrome which is originally an open air cycling track with a gallery and a multi-purpose asphalt platform, was built in 1996 for the Junior World Cycling Championship (architects Marjan Zupanc, Špela Kuhar, Aleš Bizjak).
The goal of the new intervention was to cover the existing sports facility with an inflatable membrane to offer protection against weather conditions and to allow all year round use of sports areas.
Through the upgrade new uses to the cycling track were added. The backbone of the design is the existing 250m cycling track, which is compatible with the 200m athletics track. In structural and architectural terms the intervention has been divided into a concrete base, in which the entrances to the building are located, and a prefabricated inflatable membrane, which is attached to thr concrete base. The two-layer insulating membrane that covers the surface of the velodrome is divided into radial air chambers. Those segments articulate a large roof area.
In structural and architectural terms the intervention has been divided into a concrete base, in which the entrances to the building are located, and a prefabricated inflatable membrane, which is attached to thr concrete base. The two-layer insulating membrane that covers the surface of the velodrome is divided into radial air chambers. Those segments articulate a large roof area.

