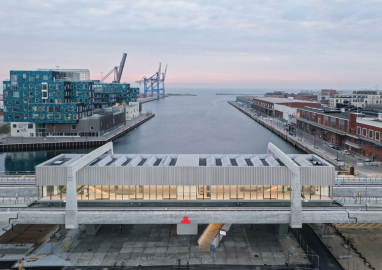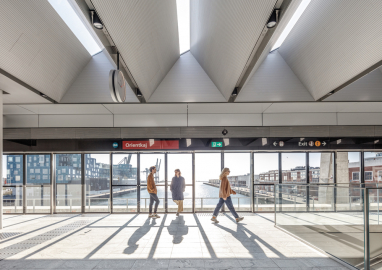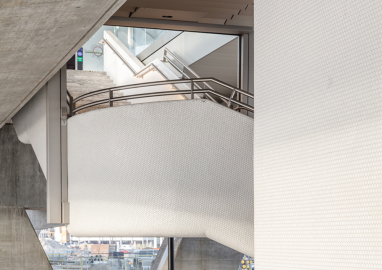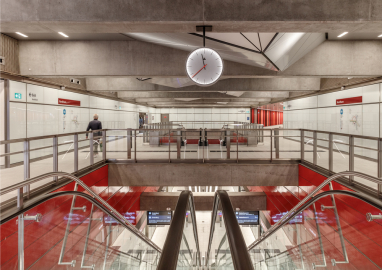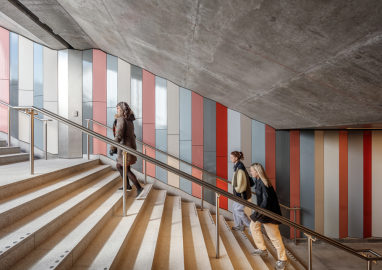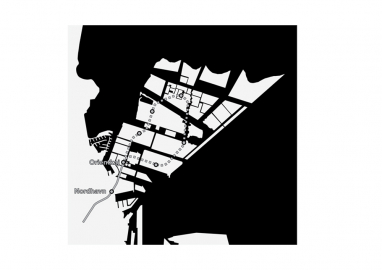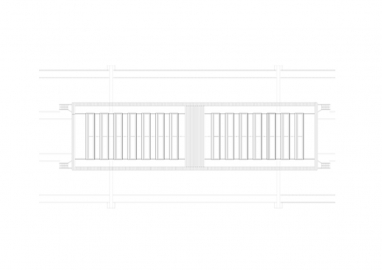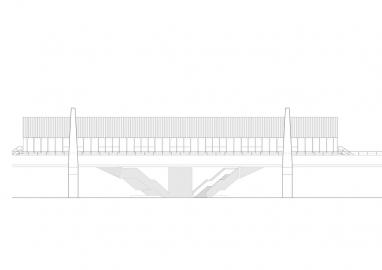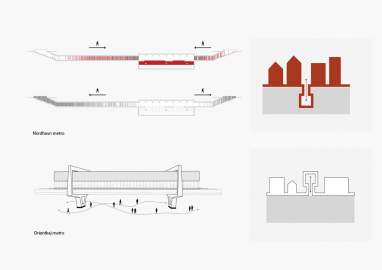The City Circle Line + Orientkaj and Nordhavn Metro Stations
Celebrating the redeveloped docklands.
The two stations offer world class passenger experience and possess distinct visual characteristics that reflect the local communities they serve.
The Nordhavn metro line extension unlocks the potential for the redevelopment of Copenhagen’s northern docklands, one of the largest urban regeneration projects in northern Europe. Nordhavn is a district of sustainable mobility, where it is easier to walk, bike or use public transport, than it is to drive your own car. The two metro stations enable efficient and sustainable transport locally as well as to the wider Copenhagen. The new branch connects the existing Cityringen M3 line to the M4 line’s new underground Nordhavn metro station which then rise to an elevated viaduct and overground station at Orientkaj.
The main purpose with designing the two new metro stations were to create a recognizable identity connected to the different neighborhoods in Nordhavn and to create – for Orientkaj – a prototype for future overground metro stations in Nordhavn.
Nordhavn station is a major connection and exchange point between commuter trains, metro, and the Nordhavn area. Intuitive wayfinding was a key design consideration. The station is shaped as a large open space, which gives clear lines of sight between the underground station and the transfer tunnel, allowing users to see all the way through to the other side, enhancing the feeling of comfort and safety.
Orientkaj offers a model for future overground stations. Tracing the outline of a shipping container, Orientkaj Station celebrates the large- scale volumes of the dockland’s industrial past, but reveal a more gentle, human focused detailing on the inside. The station is a glass and aluminium box sitting on top of twin concrete viaducts. These are supported on 33-metre span, v-shaped concrete piers that minimize footprint and maximize the open, flexible urban space underneath.
Inside, the vast rectangular hall is column-free, inspired by the massive cranes lifting the containers from the ground. Glazed skylights mimic the shed roofs found on industrial buildings in the area, and large glass platform screen doors commandeers panoramic views over Orientkaj dock.
Nordhavn Station is located in the Nordhavn red neighborhood and interior façades are clad in the red terracotta folded panels. The angled wall claddings reveal a different hue changing from red to white as passengers move towards the city and grey to white as they move towards the station. Always walking towards the light naturally supports the passenger flow.
Orientkaj Station is located in the white district. Serving a mixed-use urban area, Orientkaj station needed to be distinctive enough to become a local landmark, while blending in with the white surrounding buildings. The reflective aluminium facade of the station mirrors its immediate environment - the water and the sky. The stairs and the elevator are clad in white mosaic tiles and the floor is a white granite, providing a friendly visual experience while also relating to the white urban context.
Both stations are based on a modular kit-of-parts-approach, leading to a very cost-effective and rational design and construction system. The compact design is part of the strong focus on sustainably, which is further supported using daylight in the stations and materials with low maintenance needs.

