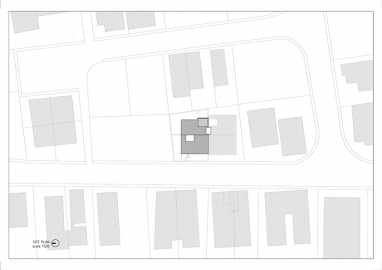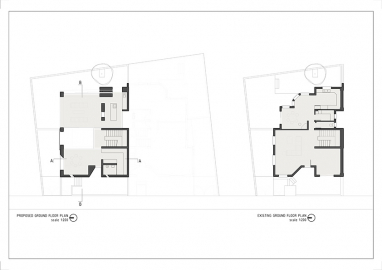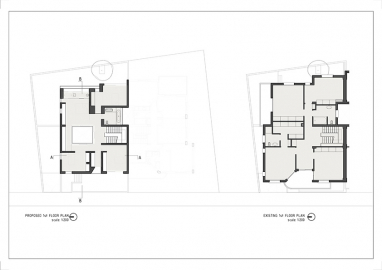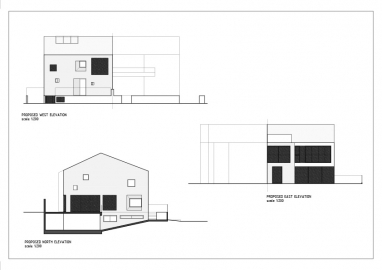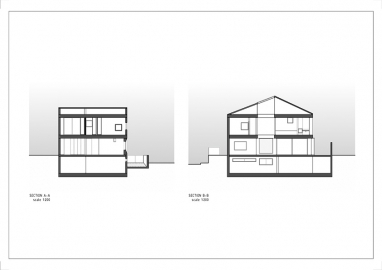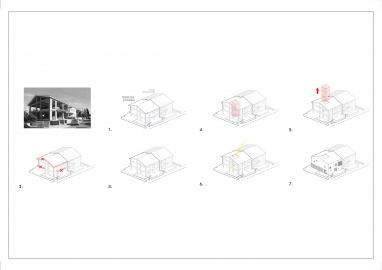House 1304
The programmatic reorganization of this existing semi-detached residence arranges interior spaces around a newly formed central void and yard. Therefore, reversing the extroverted nature of the house into an introverted experience. This central atrium allows for effective passive cooling and heating therefore reducing the environmental load.
The project involves the completion and spatial reorganization of a partially finished residence. This unfinished house was part of a two house development and was meant to mirror the completed semi-detached house on the south, both in terms of aesthetics and organization. A double-slope tile roof which extended through both houses formed a continuous eave. The house is located in a densely populated area with adjoining two story houses with windows looking into the its yard. The two adjoining houses were constructed with reinforced concrete and were structurally connected. The already completed structure of the unfinished house was meant to accommodate four floors. There was a basement to be used for parking, a ground floor where all the common living spaces would be located, an upper floor for the sleeping areas, and an addict that had no access to natural light or ventilation.
The unfinished house, if it was competed as planned before construction stopped, would lack any southern sunlight exposure during the winter months and would not allow for sufficient daylight to reach the living spaces. Also the proposed yard along the perimeter of the house would lack any privacy from the neighboring houses. To solve these issues a big portion of the existing structural frame is subtracted including the two levels and the roof. This creates a vertical void within the center of the house open to the sky. This becomes a central outdoor courtyard on the ground floor that offers privacy and also becomes the epicenter of all the surrounding interior spaces. Interior circulation on the upper floors revolves around this central void. This creates a theatrical experience between the different spaces and the different floors. A net on the first floor allows the residents to transverse this space or inhabit the central void. A retractable polycarbonate panel on the roof shades from the summer sun but still allows cross ventilation through the opening on the roof. Southern sunlight can enter through this void and into the interior spaces during the winter months.
The subtraction of a large portion of the floor slab and roof from the existing reinforced concrete structure, which included the neighboring semi-detached house, was a challenge. Proper structural reinforcing around the newly formed opening in a highly seismic area was an important element of the study. Also reducing energy needs through effective cross ventilation, plentiful sunlight when needed, and sufficient daylight was critical elements that determined to a great extend the final design. Perforated metal panels, both on the exterior windows and doors, mitigate the sunlight and allow for cross ventilation on all floors. The existing tiles on the roof are removed and the roof is thermally insulated along with all the exterior walls of the house. The use of mineral wool external wall insulation that completely covers the structure and exterior walls, was an important factor in minimizing construction cost and maintenance. Concrete flooring is used on all exterior surfaces and aluminum perforated panels for shading. The use of a low cost translucent polycarbonate retractable roof can protect from heavy rain but also allow for natural light into the void.

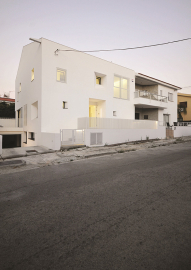 © Marios Christodoulides
© Marios Christodoulides
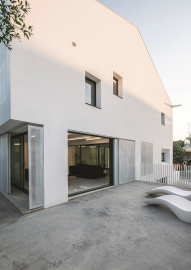 © Marios Christodoulides
© Marios Christodoulides
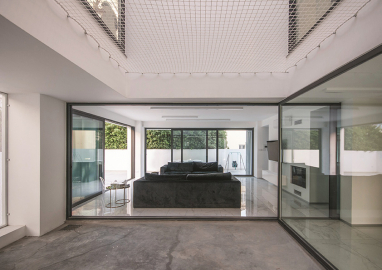 © Marios Christodoulides
© Marios Christodoulides
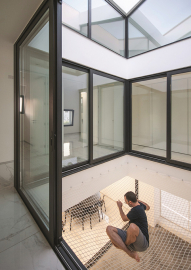 © Marios Christodoulides
© Marios Christodoulides
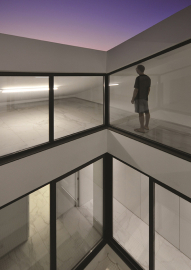 © Marios Christodoulides
© Marios Christodoulides
