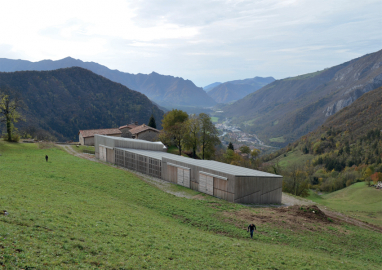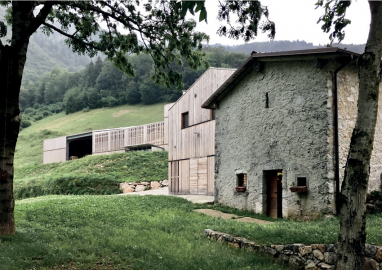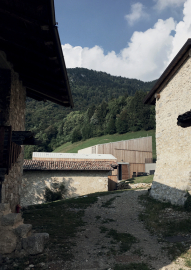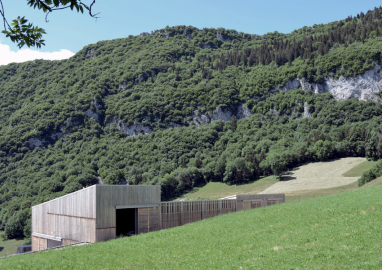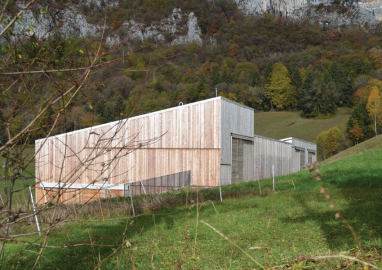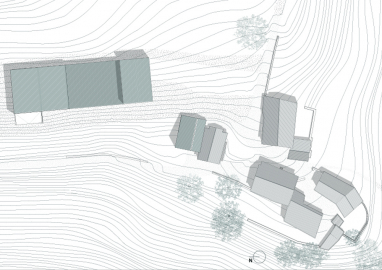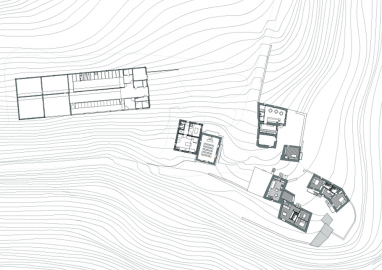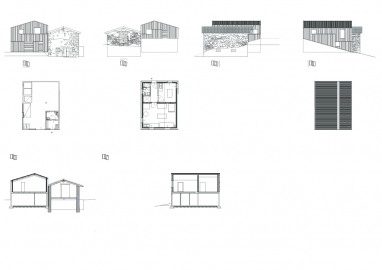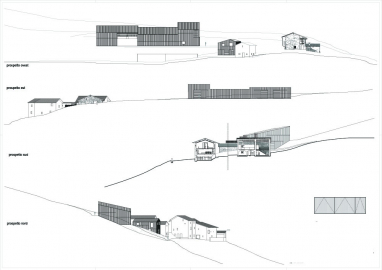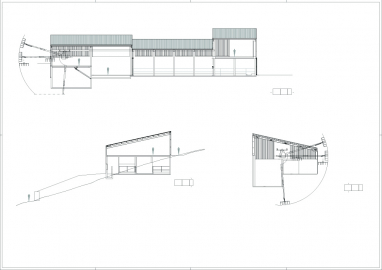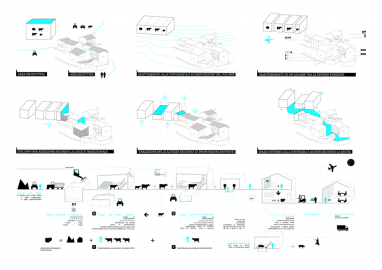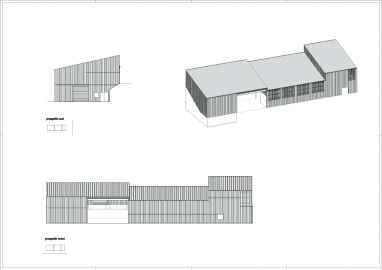Refurbishment of Contrada Bricconi
The project is the result of a twofold tension: on the one hand, the need to respond to the functional, technological and economic requirements of a productive and receptive activity in a mountain context, and on the other, the desire to create a contemporary intervention capable of enhancing features of the local landscape.
The barn has a mixed structure: a concrete base for the lower and excavated part a metal primary structure and wooden secondary structure for sustaining the roof. The choice of the covering of the stable and the dairy has been treated with particular attention. A material was chosen that, avoiding a mimetic attempt, could dialogue with the stone of the existing buildings. Therefore, untreated larch boards were used which, over time, take on a silvery-grey coloration, with different shades depending on exposure to the sun. Concerning the restoration of the ancient buildings, we operated according to a logic of recognizability of the contemporary element, while inserting independent volumes inside the old ones for adding services (toilets, kitchen) and using contemporary materials and finishes that recalled the essential language of the old buildings. For example, the old wooden floors have been replaced with floors sustained by unpainted metal beams, stairs are made of sheets of unpainted metal.
The project for the construction of a new stable, barn and diary, is part of a wider operation, carried out by LabF3 since 2014, for the refurbishment of Contrada Bricconi. The client are three young farmers that are inhabiting a previous abandoned village for transforming it in an agritourism. They chose to concentrate the reception, restaurant and educational functions within the existing volumes. On the contrary, functional requirements led to the decision to build a new productive structure. The intervention was conceived to be an integral part of the agritourism, which is why the new buildings are arranged in spatial continuity with the old ones. In particular, the volume used as a dairy is next to an old barn, now restored for didactic activities, taking up its proportions but differing in the use of materials, thus assuming the symbolic role of "hinge" between existing and new. Moreover, the new complex develops the settlement logic of the old Contrada, such as the positioning of the buildings along lines where the height remains constant, the exploitation of the difference in height for access to the building, the logic of expansion by adding volumes.
The intervention on the existing building wanted to maintain, whenever possible, the original materials and spaces. The typical layout of the barn was called into question for a twofold attempt: the will to carry out an intervention in relation to the context and the need to respond to functional and technological requirements concerning the well-being of the animal and the farmer. This implied to create interconnected spaces structured around a longitudinal axis, useful for installing an overhead crane. A single building was designed, with the same floor level, but with different heights, more proportionate to the old settlement. The second levels are accessible from the exterior thanks to the slope, a as in traditional barns. In order to reduce the visual impact of the stable, the single-pitch roof follows the slope, reducing the heights on the two longest elevations. Soil conservation is a priority for the farm because the land on which the barn was built is pastureland. The height at which the floor of the barn was set sought to optimise the volume to be excavated. Finally, the extracted material was used to partially readjust the topography.

