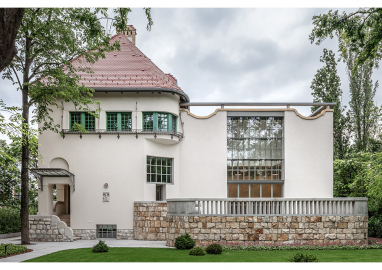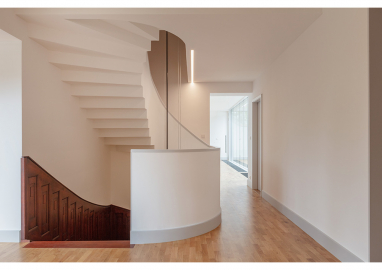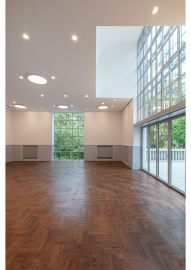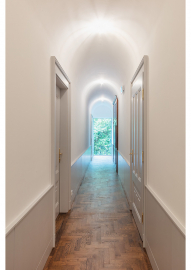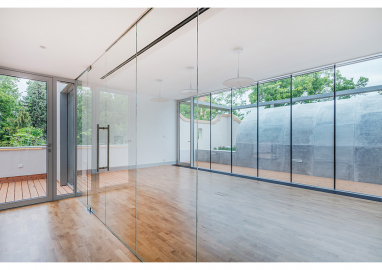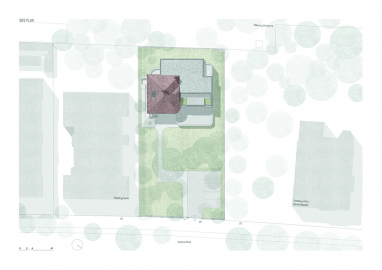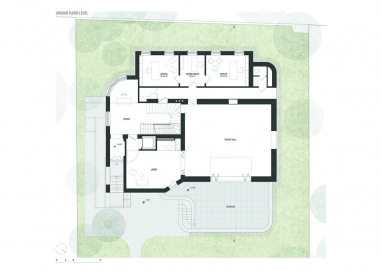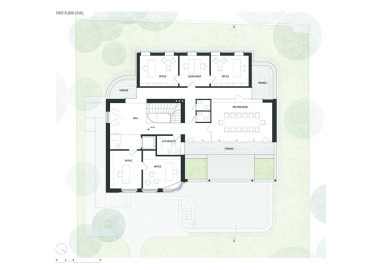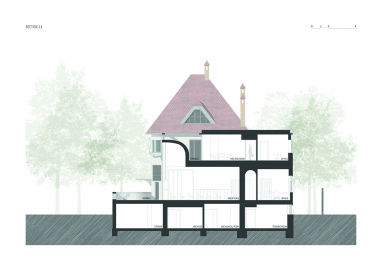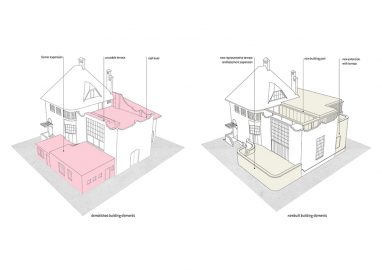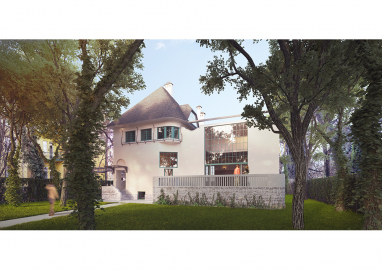Reconstruction of the Ligeti Atelier
Ligeti Atelier
designed by architects Zoltán Bálint, Lajos Jámbor and built in 1905 for Sculptor Miklós Ligeti. It was purchased by the Foundation for a Civic Hungary in 2016. By renovating the house, preserving its character and architectural values, the Foundation’s aim was to serve the preservation of our national heritage and creation of new values.
Architect’s Aim
Our primary aim was creation by preservation. We intended to preserve character, architectural values, space system, and distinctive elements of the building, and in particular to accentuate the atmosphere and emphases of the original builder’s intention palpable even today, to turn the cohesion of past and present into a living unit through the extension. It was important for us – and at the same time consistent with the additive design principles – to create a building with the current lifelike colorfulness, lush complexity, and symbiotic co-existence of different architectural qualities. Due to its delicate colorfulness, the house is receptive to everything that finds its own harmony and that relating to the whole unit. The firm basis of this harmonious relation is honesty, a manifestation true to its age as well as our age, without archaistic statements.
Direction of the Addition
The requirements laid down in the design brief were only feasible on twice the existing floor area. To achieve this, we suggested the demolition of the unfavorable and forced additions to the main façade, to optimize the existing floor areas and utilize the vertical directions. Thus, we have added a new floor within the original enclosure and extended the building vertically towards the ground level, as well as the roof terrace and the attic. The extraordinary ceiling height of the former studio space offered an opportunity to add another floor, which we have adjusted to the ceiling heights and floor heights of the existing spaces both on the ground floor and the upper floor. The new space proportions along the impressive glass façade convey the generosity of the spatial world of the former studio to the grand conference room and emphasize the striking beauty of the unique window.
Symbolism of the Studio Window
A key example of our thinking about the building is the preservation of the former studio window. These “Fenestra” type casement windows have been widely used at the turn of the 19th century. They consisted of rolled steel sections that, despite their slim profiles, were suitable for the construction of large window surfaces. Due to their poor thermal insulation capacity, such structures are no longer manufactured, making addition of contemporary structures necessary. We have created a ventilated double-skin glass façade, featuring the original steel casement windows with single glazing on the outside, and a modern thermal bridge-free steel construction with insulating double glazing on the inside. We have placed motorized blinds in the air cavity between the two layers that not only optimize each other in terms of energy efficiency, but with their appearance also expressing our intention to avoid archaization and present a complementary and symbiotic unit of old and new.

