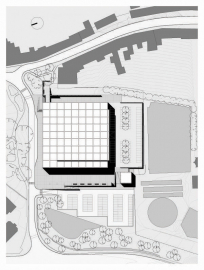National Audiovisual Centre and Regional Cultural Center of Dudelange
The CNA/CCRD, located 20km south of Luxemburg City on the border with France, the town of Dudelange is home to around 18,000 residents and is characterised by the steel industry. The site is part of the former ARBED steelworks, now Arcelor-Mittal.
A large water storage pool previously used for cooling purposes by the rolling mill adjoins the southern section of the site. The former steelworks cooling tower is to become part of the cultural scheme, with photographer Edward Steichens The Bitter Years exhibition to be accommodated within it once it has been renovated.
The CNA produces, edits and archives film, audio and textual documentation of the country. It also offers rental services and organises exhibitions to showcase such documentation. Exhibition space, the media centre and the media lounge are all accessible to the public. The professional section of the building features a film studio, recording studio, small cinema, offices, laboratories and technical rooms. The basement level houses the entire CNA archive.
The CCRD provides space for the activities of various municipal and regional institutions. This includes a music school with 800 pupils. Practice rooms for local music clubs and ateliers with meeting rooms are also available. The 500-seat concert hall, 144-seat cinema and restaurant are at the disposal of both the CNA and the CCRD.
Despite the spatial complexities of the project, a simple, clear architectural form which fulfils all functional requirements has been created.The quadratic building is divided into a 7.5 x 7.5m grid pattern, with usages grouped vertically across its four stories. The CNA and all essential technical rooms and ateliers are located in the western section of the building; the eastern section houses the music school and its various teaching and practice rooms.
Main access to the building is via a porched area which consciously contrasts with the street level and performs the twin functions of forecourt and connecting walkway. The semi-public area created connects the interior with the exterior and serves as a meeting place for people on their way in and out of the concert hall, cinema and restaurant.
The entrance hall is a good point of reference for visitors. It leads them into the three-storey atrium, from where they can appreciate the full height and volume of the adjacent rooms (cinema and exhibition space/concert hall). At its end, the entrance hall is adjoined by the CNA to its right and the music school to its left. These areas are accessed via long galleries which are open on each of the four floors. Airspaces have been designed in a way which creates horizontal and vertical lines of sight throughout the building.
The entire building is designed as an architectural concrete construction and outwardly presents itself as a monolithic entity. This concept is also in evidence in interior areas, with large-volume spaces presented in the form of stand-alone architectural concrete boxes which can be experienced to full effect when viewed from the atria. Gross cubic content 77,000 m³
Usable space 14,100 m²

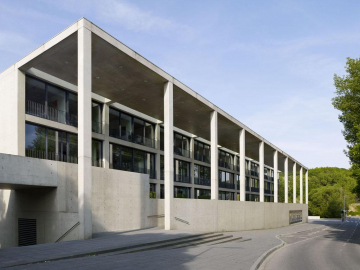
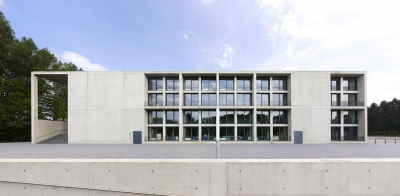
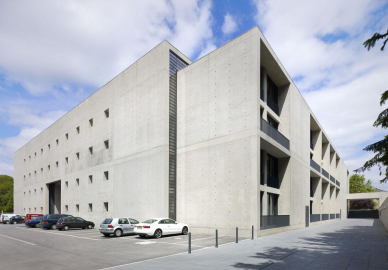
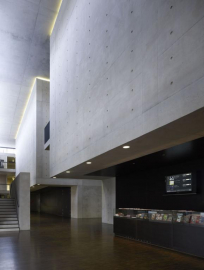
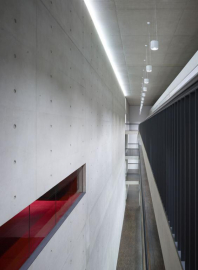
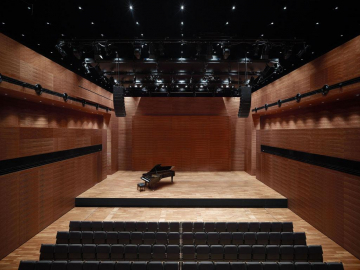
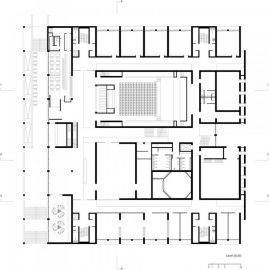


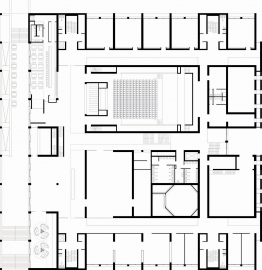
 copy.jpg)
 copy.jpg)
 copy.jpg)
