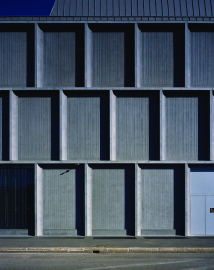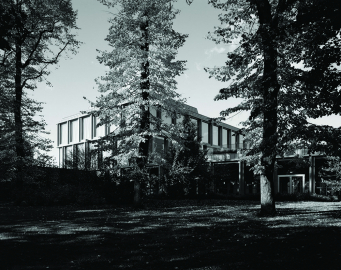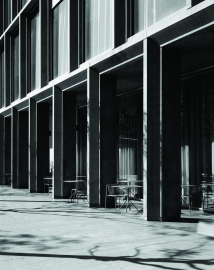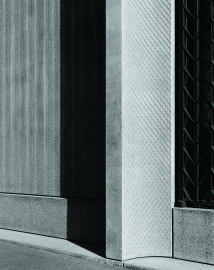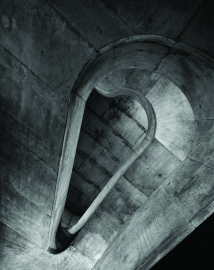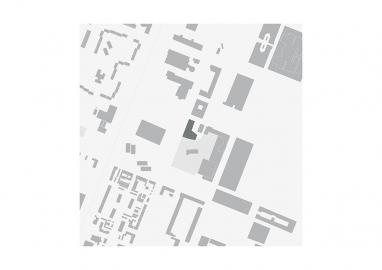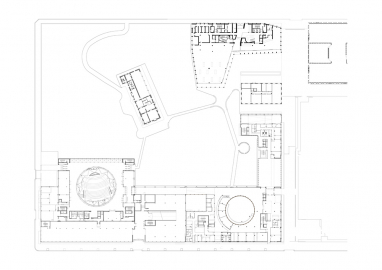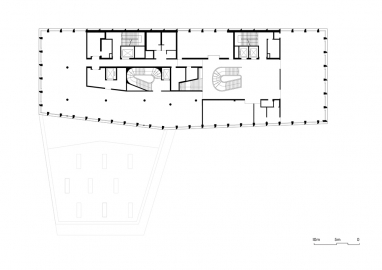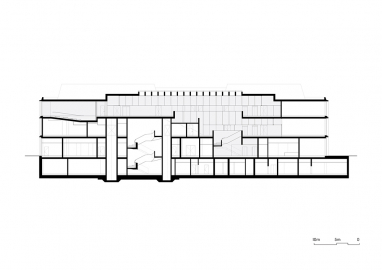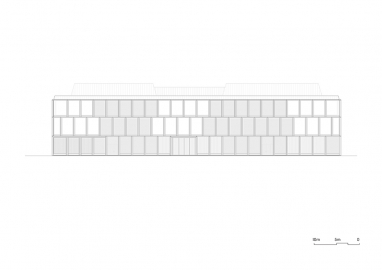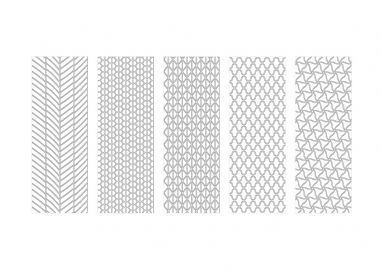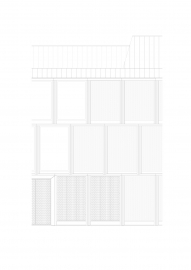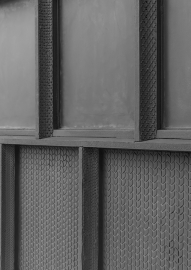Pirelli Learning Centre - Building Cinturato
The new piece completes the Pirelli headquarter in Milan: against the idea of a generic glazed office block, the project is about a tertiary building able to deeply engage with the specific character of the place, the sophisticated visual culture of the Client and a new idea of duration.
Along the highway axes of Viale Sarca, the new building is inserted in a heterogeneous existing system: a small industrial artefact, now seat of Fondazione Pirelli, the 16th century Bicocca degli Arcimboldi villa with its elegant historic park, the imposing building containing the former cooling tower designed by Vittorio Gregotti. The building has a compact façade of three stories, facing outward, while towards the inside it opens with an irregular profile. Two pitched elements characterize the line of the roof. A new tree-lined square enhanced by a reflecting pool is the core of a complex system of open spaces connecting the various buildings inside the Campus, absorbing the historic park in the overall design of the area. The result is a pleasant garden in which buildings of different character coexist and without touching each other, silently construct surprisingly harmonious visual relationship.
The building contains functions for the entire Pirelli community welfare: assistance and wellbeing, education and refreshment. A canteen and a café occupy the ground floor and part of the first. The learning centre is articulated in large multipurpose rooms in the first level, while the second floor is step aside for flexible spaces of smaller size. The layout system takes on great spatial and symbolic importance: two evocative staircases in reinforced concrete with sinuous forms connect the ground and the first level leading visitors towards a large full height central space, with zenital lightning, in which a linear staircase connects the first floor to the second. This space acts as an “internal galleria” and orients the layout and the access of all the rooms. The complexity of the interior does not affect the volume of the building, which remains compact, with clear advantages in terms of thermal dispersion and energy use.
The project stands out, on one hand, for the nudity of its interiors, defined by the cast in-situ exposed concrete structure, on the other hand for the sophisticated refinement of the façades, as well for the coherent use of material and detail. The façade type is unique: a trilithic system of horizontal slabs and vertical pillars containing large infills made of glass or concrete. The project explores multiple variations and provides a portico at ground floor level, made of load-bearing concrete pillars. The cladding is made with large concrete panels enhanced by geometric forms with curved indentations for the slabs and the pillars, as a refined game of geometric decorations that evoke on the one hand, the window decorated cornices of the 16th century architecture of the Bicocca degli Arcimboldi villa, and on the other hand the abstract graphic design for the 60’s advertising referring to the imprint of the tyre treads. Building Cinturato is conceived as a very high-performing (Leed Gold certification) and low maintenance building, in which a different idea of sustainability and duration is embedded in the construction.

