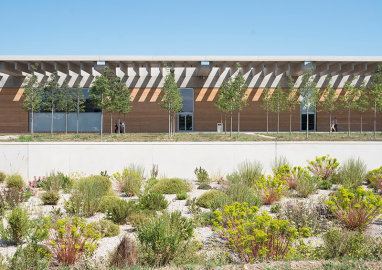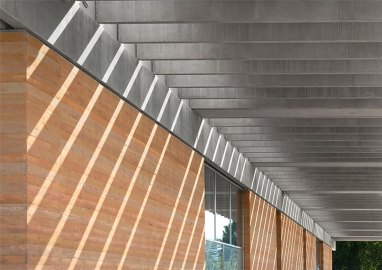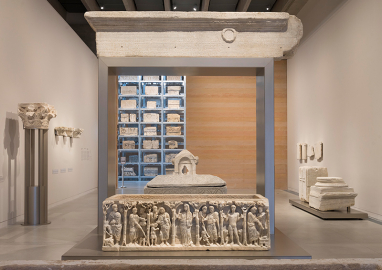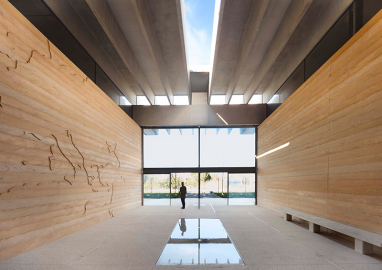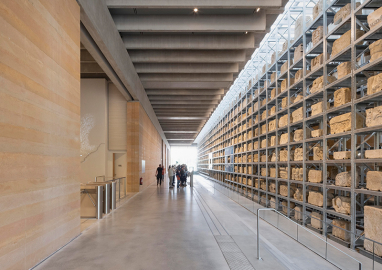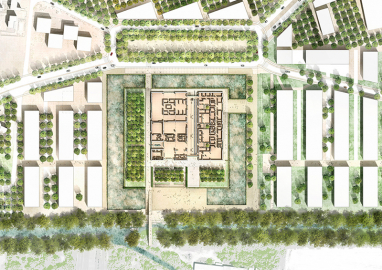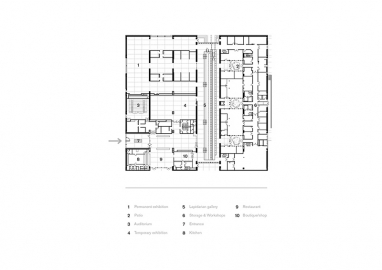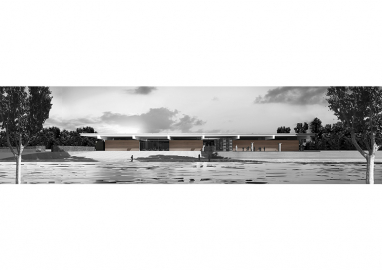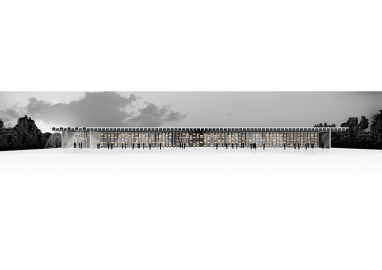Narbo Via
Narbo Via is a new museum of Roman antiquities situated in Narbonne. The building, designed and engineered by Foster + Partners’ integrated team provides a sense of restrained civic and appropriate architectural presence as a gateway to the city. The centrepiece of the museum is a ‘Lapidary Wall’, which forms a natural boundary at the heart of the museum.
A new landmark at the entrance to the city, Narbo Via is located on a site adjacent to the Canal de la Robine. The museum spaces are unified beneath an over-sailing concrete roof, which provides shading and contributes to a comprehensive environmental strategy. The canopy is elevated above a clerestory, punctuated with light wells, and it extends to provide a canopy over the walkways around the museum. In response to its geographical location, the museum walls have a high thermal mass with a relatively small proportion of façade glazing, which contributes to the environmental comfort within the museum, particularly in summer. The temperature stability also creates the best of conditions for displaying the fragile artefacts. There are no applied facade panels or internal finishes, lowering the overall embodied energy of the building.
The clients comprehensive brief at the competition stage allowed us to propose a holistic solution that addressed the complex needs of a modern museum.
Narbo Via combines all the unique and challenging functions of a modern museum – preservation, research, display and civic generosity. Rather than separate them, we have placed them in careful balance, informing and overlapping with each other both spatially and programmatically.
An example of this interplay of functional constraints informing the museum architecture is most clearly seen at the museum’s heart. Working closely with Adrien Gardère, we designed the Lapidary Wall to function as both storage and display. In this sense, it houses the entire collection; with the provision of a flexible storage infrastructure it is transformed into an opportunity for interactivity, engagement and education for all.
The architectural volume was in part a response to the horizontal topography of the site, which suggested a simple, rectilinear volume with a certain understated and refined monumentality. It echoes the calmness of the Canal du Robine and stands within a natural environment of green spaces and public plazas.
The exposed, load-bearing concrete walls reflects both the museum’s function and location, as well as the material’s own novel construction method. Formed of visible bands of coloured dry-mixed concrete, the material is poured in layers, each tamped into place on site. The walls’ resultant banding call to mind the area’s local sedimentary sandstone; they echo the process of stratification inherent in the museum’s archaeological focus; and they reference the look of ancient Roman concrete. Inside, the raw surfaces act as display walls; the hard materials combined with carefully managed natural light help to create a warm, welcoming atmosphere.
The long span expressed concrete roof structure, and the way was adapted to the different uses of the museum, became the main architectural expression. The structure does not employ concealed supporting frames or applied finishes - the building contains no concealing layers or surfaces – the concrete is expressed and uncoated, the metalwork is galvanised or stainless steel with no paint finishes. The canopy that surrounds the building creates a covered walkway, sheltered from the sun’s heat and the blustering wind.

