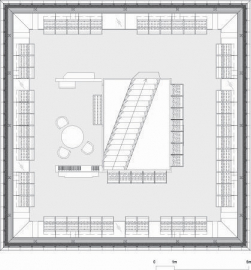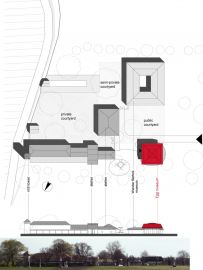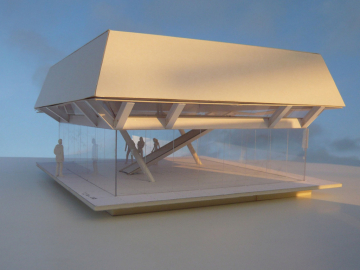Egg Museum Bertoni
construction of a new building for the placement of about 4.000 exhibits of wander bertonis egg-collection - the building site is located within an outdoor museum surrounding an old mill owned by the sculptor wander bertoni. the extensive exterior space amongst vineyards is primarily affected by the old tree population and large-sized sculptures.
In 1965 Wander Bertoni purchased an abandoned water mill with adjacent house and barn in the midst of vineyards in Winden near Lake Neusiedl. Step by Step, he lovingly restored and adapted all the buildings. In 2001 he had his friend, the architect Johannes Spalt (who recently died), erect a gallery pavilion right next to his studio. The place itself has an amazingly powerful aura; moreover, the buildings surround an utterly idyllic garden with a pond. The newcomer, the museum for the egg collection, though aligned with the water mill tower, the house and the studio, is at the same time outside the self-contained ensemble. It stands beside the entrance drive and creates a kind of entrance gate in conjunction with the gallery pavilion.
After Johannes Spalt had realized the gallery pavilion, the idea for a building to house the egg collection arose. At the time, Spalt sketched something on a paper napkin showing how he imagined the building. Because of his age (he turned 90 this year), Spalt suggested that Bertoni pass the commission to his former students Alexander Hagner and Ulrike Schartner of the Viennese office gaupenraub.
The architects were quite soon able to liberate themselves from their teachers sketch and to convince the client with an independent architectural solution appropriate to the site and the task. The new building is square and has two storeys (100+86m²). The ground floor is completely glazed and serves as a display case. Just two canted steel columns and one steel stairway together with tension bars distributed across the facade plane, support the upper storey and roof. There are no windows on the upper floor; natural light enters the exhibition room only from below, though the outward-slanting glazing of the overhanging superstructure.
The architects were for a long time preoccupied not only by the question of how much room is actually needed to display 4,000 eggs and how best to display them, but also by the search for the right kind of structure. In collaboration with werkraum, a Viennese firm of structural engineers, the architects opted for a hybrid structure.
(...) It recalls a little jewellery box, not only because it is so compact, but also because it is precisely executed down to the smallest detail and yet serves merely as a showcase for the objects in the collection.
The columns, stairway and ground-floor ceiling are made of steel; the ceiling conceals a preassembled steel structure. Crowning the building is a similarly preassembled roof structure of solid timber panels. It was only when the steel structure was combined with the wooden one that both developed their full load-bearing capacity. And only with the activation of the tension rods were they ultimately brought into their final position and shape. Because the building is not heated, the architects did not have to take cold bridges into account and were able to pour the power-trowelled reinforced concrete.

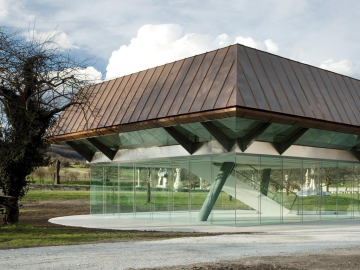
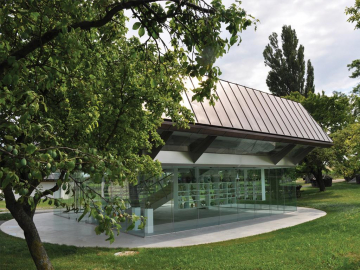
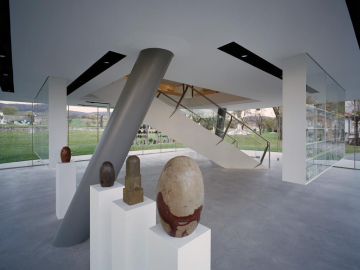
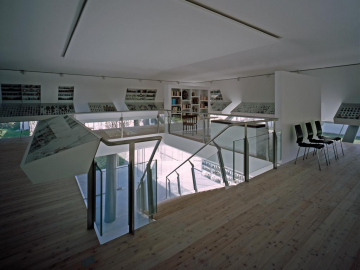
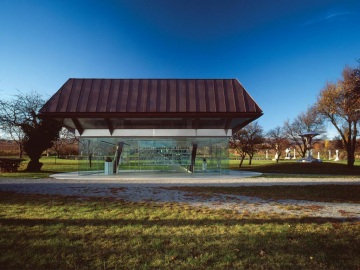
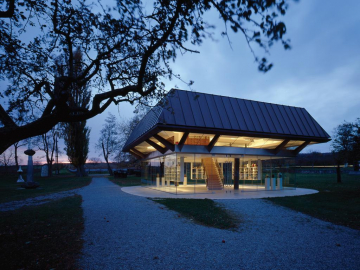
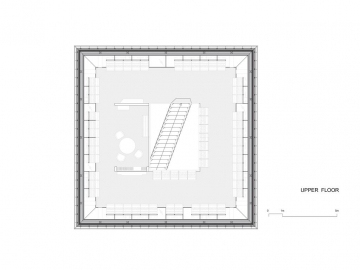
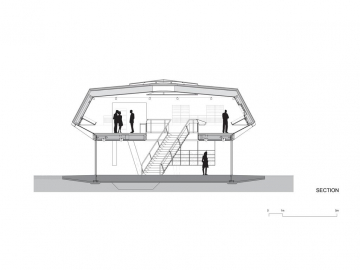
 copy.jpg)
