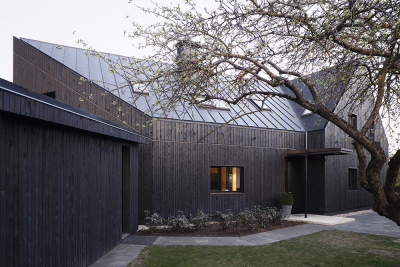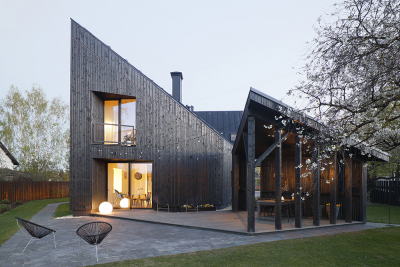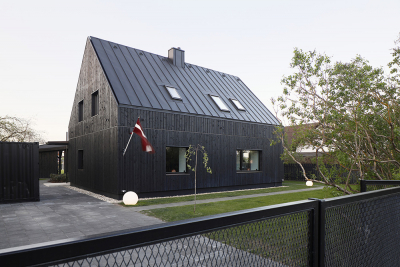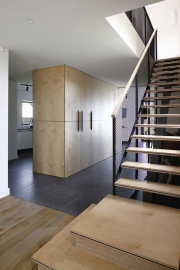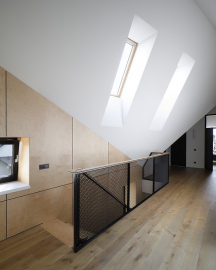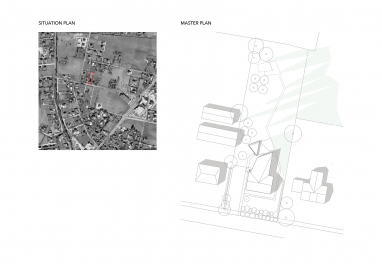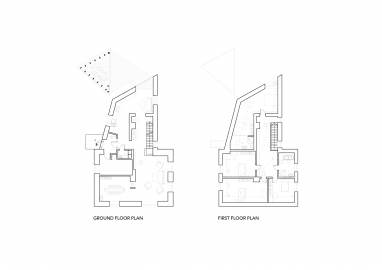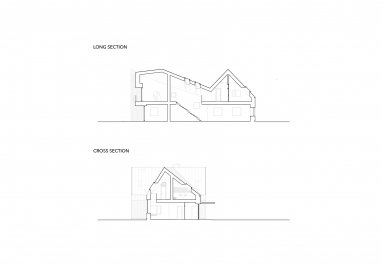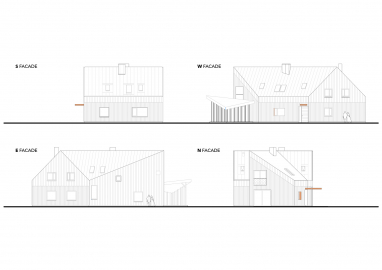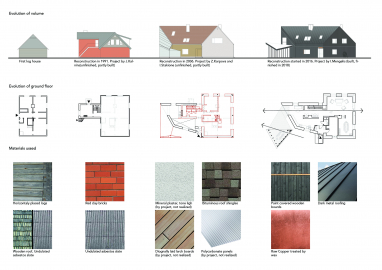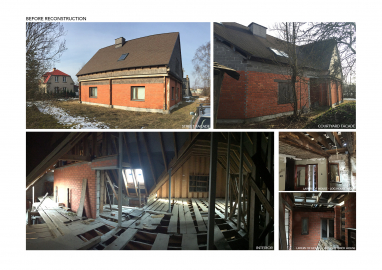MM House
MM-House in Mārupe is latest chapter in 100 years long transformation process of area and house itself. Currently a compact home for young family, willing to be close to nature, while not compromising comfort and proximity of Riga city center.
It is located within 15min drive from city center of Riga, in a small town called Mārupe. Area has witnessed enormous transformations during time. From meadows of pasture and agricultural land, to dense residential areas for families. Street from simple unpaved rural road, to one of the main streets of Mārupe.
House has two floors, with opposite approach on each of them: openness vs privacy. Ground floor is almost one large room, where different zones blend one into another. Visual contact, interaction and conversation between users is dominant there. With openings, garden becomes part of house. Just opposite, privacy is dominant on floor above. Private spaces meet in spacious hall, where family meet in the morning and are blessed with morning sun from skylight windows.
All story, in this place had begun with a simple wooden log building, in beginning of 90ties, it was expanded and enclosed with locally produced red clay bricks. Afterwards in beginning of millennium, second reconstruction was intended more colorful and used combination of materials: polycarbonate, bitumen roof, plaster, larch cladding. However it was left unfinished.
Client has large family with 4 children. It was challenge to find balance with divided space for everyone, at the same time providing spaciousness. Careful selection of things to keep and things that have to leave, was first step. Garden required same strategy, when project started it was overgrown thicket, hiding its hidden gems - old fruit and lilac trees, wild flowers. After proper care, old trees, creates sense of everlasting time, seems that house and garden has always been in this place.
Aesthetic concept is a 100 year's long loop returning to initial simplicity of place.
Dark wood cladding and steel roof, with raw, waxed copper accents. Achromatic colors create great background for garten and shadows from trees.
Goal was to keep as much existing built substance as possible and to create as less building waste as possible. Maybe, it would be simpler to tear down the old house, since it did not have any historical value, then build new one from the scratch instead, but that would be so unsustainable. Decision was made to add one more unifying layer and use existing in advantage of new. Internal clay brick walls works as thermal mass providing soft transitions of temperature. Gas heating with combination of fireplace and warm floors was used to provide comfort and economy.

