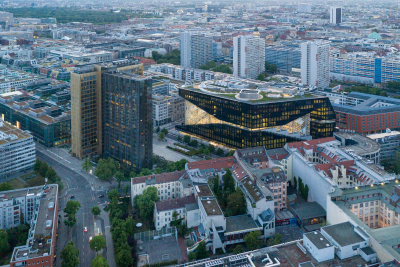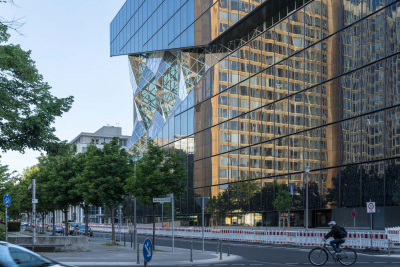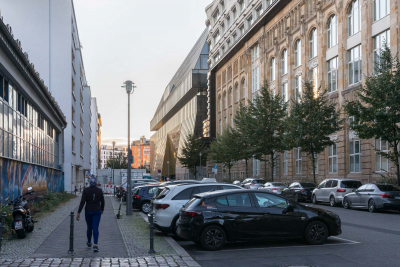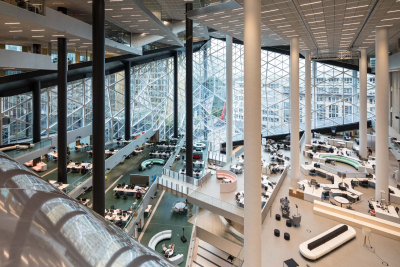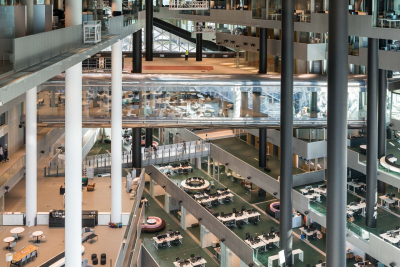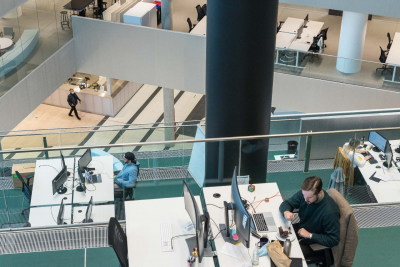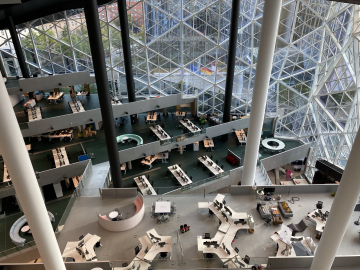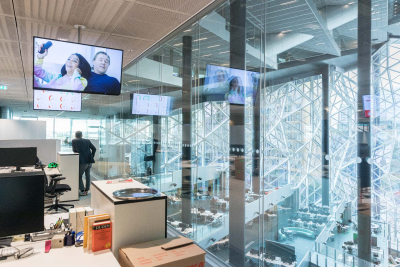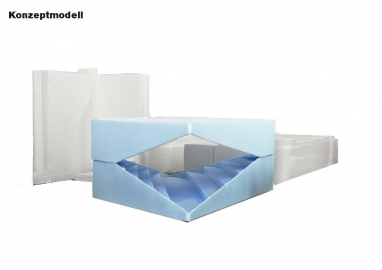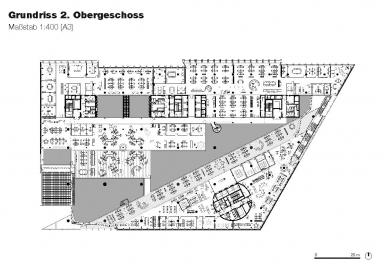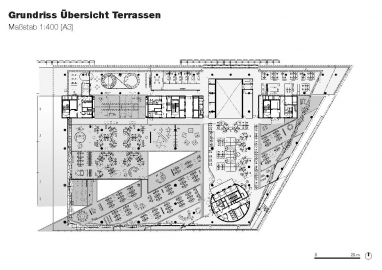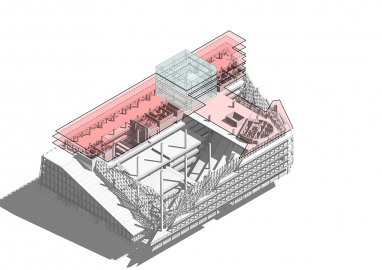Axel Springer Campus
Axel Springer’s new headquarters in Berlin acts both as a symbol and a tool in the company’s transition from print to digital media. Bisected by a diagonal atrium that opens up to the existing Springer buildings, the essence of the design is a series of terraced floors that together form a digital valley – a place to broadcast ideas to all parts of the company.
Located at Zimmerstraße, a street which previously divided East and West Berlin, the new Axel Springer building sits opposite the company’s former headquarters. Its program includes offices, coworking spaces, newsrooms for digital and print media as well as a news channel,¬ TV-studios and an academic campus. The public can experience the building on three levels – ground floor lobby, meeting bridge, and roof-top garden. The meeting bridge is a viewing platform from which the visitors can witness the daily functioning of the company and how it evolves. The ground floor is open to the city and contains studios, event and exhibition spaces, canteens and restaurants. The rooftop is a public garden featuring urban farming plots, a bar and outdoor gathering spaces for activities such as sports, meetings, interviews, celebrations or relaxation.
In the classical newsroom, dominated by smoking, typing journalists, each inhabitant was aware of the labor and progress of his colleagues and of the collective aim. In the digital office, staring intently at a screen dampens all other forms of attention and interaction, undermining the collective intelligence necessary for true innovation. We therefore propose a building that lavishly broadcasts the work of individuals for shared analysis. The new office block is injected with a central atrium that opens up to the existing Springer buildings – a new center of the Springer campus. The design was developed around a series of terraced floors that together form a ‘digital valley’. Each floor contains a covered part as a traditional work environment, which is then uncovered on the terraces. Halfway through the building, the valley is mirrored to generate a three dimensional canopy. The common space formed by the interconnected terraces offers an alternative to the formal office space in the solid part of the building, allowing for an unprecedented expansion of the vocabulary of workspaces: a building that can absorb all the question marks of the digital future.
Axel Springer HQ has a DGNB Gold rating.
The atrium acts as a central natural light source. The highly transparent facade creates a daylight flooded space that stimulates exchange, well-being and productivity. The rational and open floorplates provide flexible spaces for optimized workflows and interchangeable functions.
A low façade to floor area ratio reduces overall heating and cooling demands. The patterned, grey tinted double skin façade provides high light transmittance and optimal natural light representation.
Balancing the various demands on sustainability, efficiency and comfort required careful analysis and coordination of façade specifications using thermal building simulation tools, air flow simulation and dynamic daylight analysis.
Thermally activated concrete slabs allow efficient cooling, mainly at night. The solid concrete ceilings store energy over several hours and ensure a smoothing of the cooling load profile. The project achieves a 40% reduction on the 2009 German Energy Saving Ordinance energy target. Heat generated by the data center is captured and re-used in the underfloor heating of the atrium terraces in winter.

