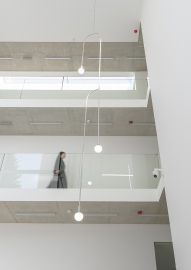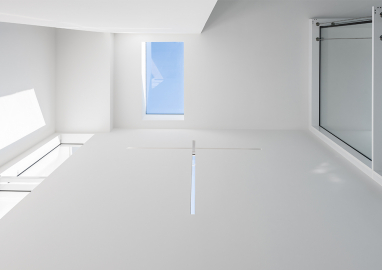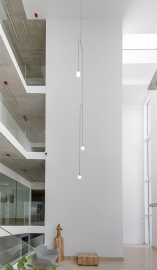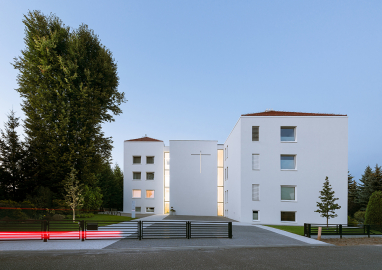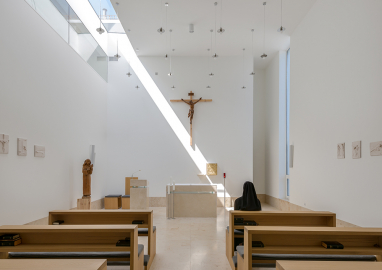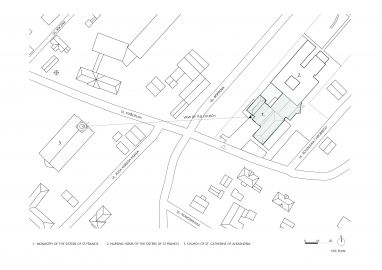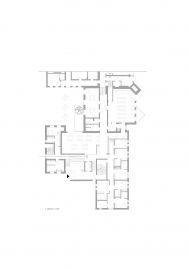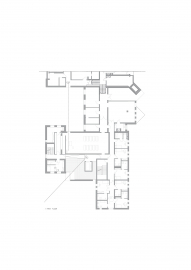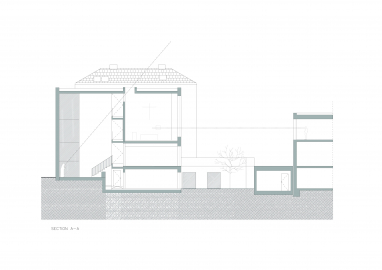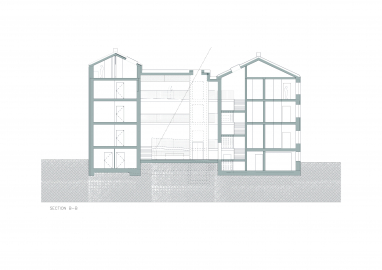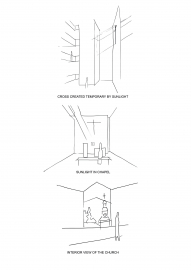Monastery of the Sisters of St. Francis
Monastery of the Sisters of St. Francis in Dobrzeń Wielki
An older nun with teary eyes, met in the main hall at the exit of the building, spoke the words - "to me, it’s a place where heaven meets the earth".
The individual empty spaces of the rooms interpenetrate and connect with each other as well as with the landscape, they are the carrier for the sunlight that penetrates them. The main hall connects to the chapel through a skylight and then through a glass skylight with the sky. From the main hall we can see the sky above the chapel. The rehabilitation room is connected with the hall and the external patio, giving the people who exercise a contact with nature. The hall for organizing special events ("ie the Old Kindergarten") is connected with the hall and the outside patio on the ground level. The corridors of the "Vatican" (guest part) are connected to this central space by glass doors.
From the gallery of the main hall, through the glass corner, we can see the tower of the parish church in Dobrzeń Wielki and the tall Tilia. Through the high window in the chapel, through the outer patio and the corridor of the senior house, a garden appears, the axis to the other allows you to see the altar. From the organist's place to the choir, through the glass door, there is a high space to fields and greenery. The former dark monastic corridors now widen into a recreation area and open up to the rural landscape.
The building is filled with light. It is an instrument, where light plays its symphony, following space according to the seasons and the cycle of the day. The cross casts a wandering light into the entrance lobby. While the chapel’s window and the skylights are constantly changing room’s ambience.
Less elements and colours allow one to focus. One can concentrate on his own thoughts, prayer, contemplation, and contemplate surrounding landscape or changing seasons. Architecture sets a background for light, which in Christianity symbolizes life, God and goodness.
Project reflects the belief, that architecture while responding to all pragmatic needs affects our mental well-being and spirituality. Well-balanced space might benefits to introspection, contemplation and strengthens spiritual and emotional life.
Despite the prosperity, many people struggle nowadays with the lack of time, fatigue, overwhelmment and the complexity of the modern world. Lack of relationships, visual noise and constant rush, distract our attention from what is really important. More and more often, in order to find meaning and our own way, we deliberately decide to simplify our lives. We often seek for asylum in the mountains or the seas, to find calm and peace.
Following the famous "less is more" sentence by Mies van der Rohe, this movement can be largely supported and enhanced by the space which surrounds us. It provides a background, peaceful frame to contemplate nature and light.
Natural materials used in the project, such as stone, stainless steel, glass, wood, white plaster and concrete, all offers a specific texture and absorbs light differently. They can be seen as everlasting, as while aging, they gain nobility.
An important element in the interior is natural light, which brightens the interior very well, creating an atmosphere and saving energy. The building as a whole has high efficiency of thermal transmittance coefficients, which results in low energy consumption for heating and cooling.

