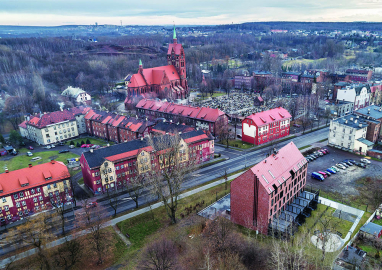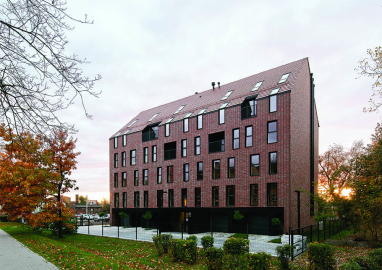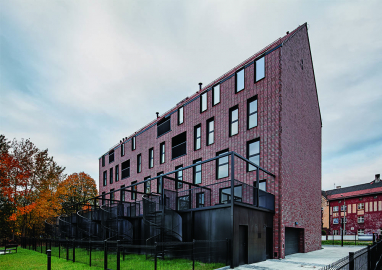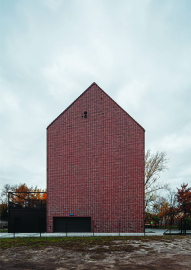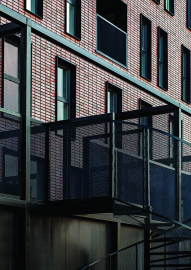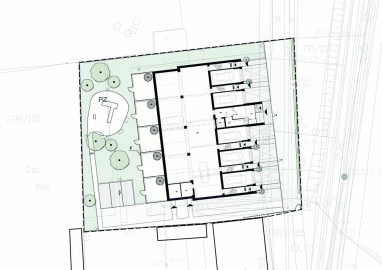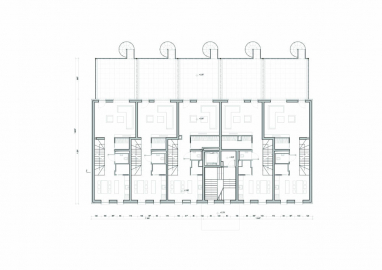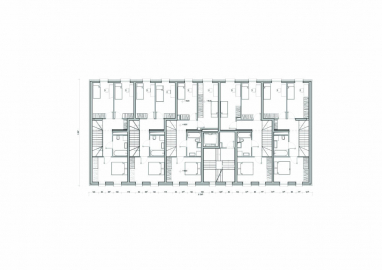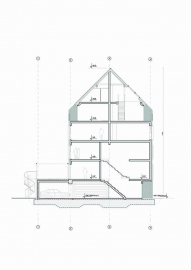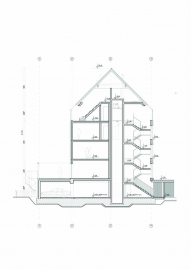New Werdon
NOWY WERDON - SOCIAL AND URBAN PROJECT REVITALIZING THE DISTRICT OF RUDA ŚLASKA - WIREK DESTROYED BY MINING DAMAGES
City Ruda Śląska located only 15 minutes of car ride from the center of aglomeration - city Katowice is well communicated, but very pauperised urban complex of small towns built for coal miners in XIX and XX century. This district is characterized by the beautiful neo-gothic church from 1909 also by building complex vis-à-vis from the church called ‘Werdon’ - a name which comes from the residents - battle of Verdun’s veterans, who settled in the area and become also a part of the name ‘New Werdon’
The challenge was to inject a new live and new energy to destroyed district where people live without hope for better future in this area.
The area of the plot was previously built-up with traditional multi-family houses built for Silesian coal miners named ‘Familok’ which had been destroyed by coal mine earthquakes.
Our idea was to build a new ‘Familok’ which continues its traditional idea but in modern way. We wanted to continue the Silesian spirit with its independence, material, simplicity in shape etc.
Having in mind urban structure and tectonics of existing buildings we decided to keep the line of previous buildings which allowed to get a space buffer to main street.
We decided on a delicate neo-gothic shape of the building with one ridge on the top – bit similar to neighboring church - and ceramic material on the facade, which was in line with the guidelines of the City Conservator.
The functional layout was inspired by the English row houses with longitudinal staircase and three floors so complex of five row house was designed with its own garage and parking space on the entrance level, living and dining rooms on the first floor and bedrooms on the second. The living room is accompanied by the wide terrace and little garden with romantic spiral staircases, a reference to silesian tradition of having such spaces near the house.
Above the row flats are 2 floors of apartments – some of them also with mezzanine - connected to the ground floor by internal staircase and elevator.
Designing elevations we put the brick in a modern way with a continuous vertical joint to show the modernity of this architecture. Around windows appeared black frames made of HPL.
The building became a strong hit in Ruda Śląska - simple, clear idea and good quality of space and used materials have brought new hope to this devastated district.

