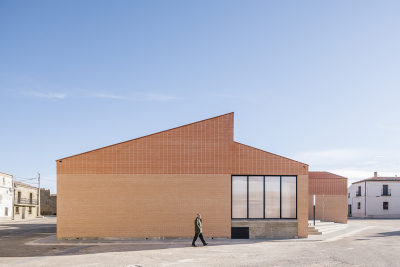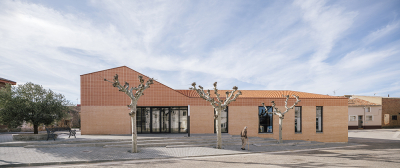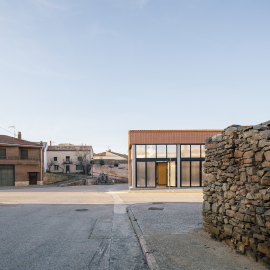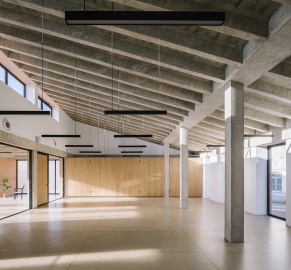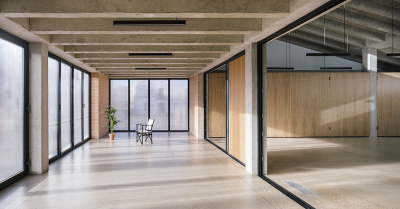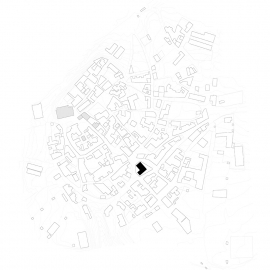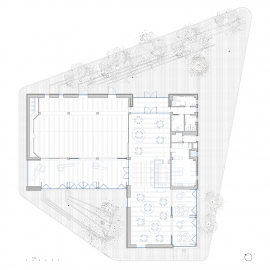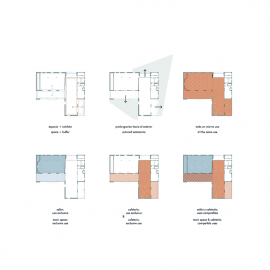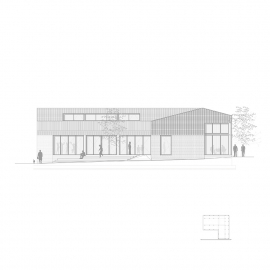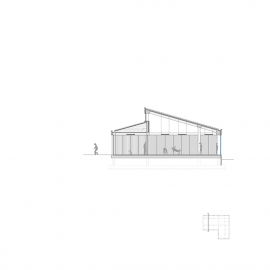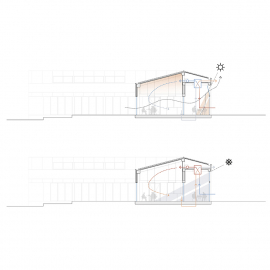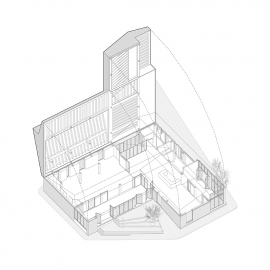Teleclub With Thermal Buffers
The new Teleclub is the only meeting place in this remote rural village in Soria. Everything happens here. It hosts everyday social life, public events and even becomes an extension of the domestic. A flexible social condenser that by means of the thermal buffer adapts to the changing programme and the rigorous climate.
The building, winner of a design competition and first work of this young firm, maintains and updates the social dynamics. It is located in the same place where the old village bar was, that housed the only then existing TV (teleclub) in this village, today part of the so-called “Empty Spain”, an area suffering severe depopulation.
Few inhabitants in winter, some more in summer. The answer is a flexible building capable of responding to the needs of daily life: cafeteria, a place where the elderly play cards, bakery, bank... And it is also able to host all the inhabitants for events, parties, theaters and even birthdays.
The building is integrated into the landscape and culture of this village of low houses and gabled roofs by using traditional materials and techniques, updating them to contemporary architecture. As occurs in the shell where the same bricks and tiles are used, diluting the boundary between facade and roof.
In such a fragile population context, the success of this hotspot of activity is key to setting and attracting population. Located in the center of the village by the old road its role is much more than a meeting point, it is a pass-by-must that becomes also part of the public space.
In order to respond to the wide variety of uses, a flexible building was designed consisting of two main spaces with a buffer space attached to each one, configured so that they both can be used independently or together.
Sliders, mobile partitions and doors allow the extension of the main spaces towards the thermal buffers; spaces in between that, as well as favoring thermal behavior, generate a spatial relief by diluting the limit with the outside, prolonging the activities towards the square.
The thermal buffers are a way of updating ancient thermal knowledge in a harsh climate with very strong temperature oscillations throughout the year. In winter they are solar collectors that preheat the air to minimize the thermal rise. In summer, they prevent overheating thanks to their geometry (shading) and their ability to self-ventilate. They can also be opened completely to generate cross ventilation.
The construction responds to the need to adapt to the environment (harsh climate, remote rural village) and the means (material and economic).
The buffers are built by duplicating the skin of the main spaces with a polycarbonate layer. They are ⅓ of the surface that helps to acclimatize the rest of the building. In this way, the complete thermal comfort of the building is achieved by climatizing only ⅔, thus optimizing its use and maintenance costs.
The structure enhances and highlights the order. It is executed by in situ concrete ribbed slabs that show a combination of rhythmic sloping and horizontal ribs that helps to understand the space. The suspended lights float at the 2.70 datum, to emphasise the two stratums, visible in the outer shell.
The use of a continuous concrete floor accentuates the flexible and extensible nature through the entire building. In the interior, natural light reflected in the concrete of the floors and slabs reinforces the geometry of the spaces, giving them a welcoming warmth. At night, the role of light is reversed and the polycarbonate turns the building into a lighthouse element that draws attention to the main meeting place of the village.

