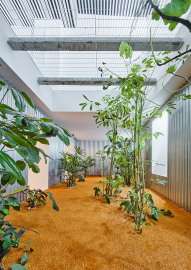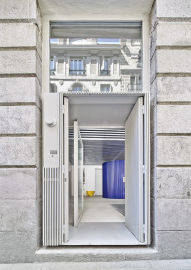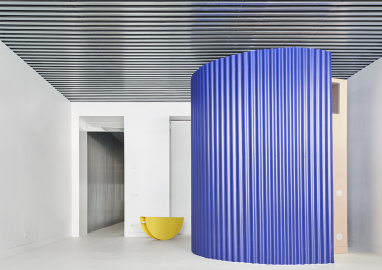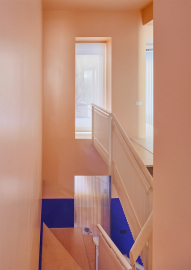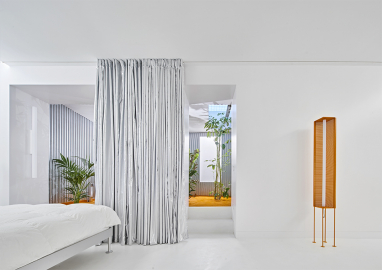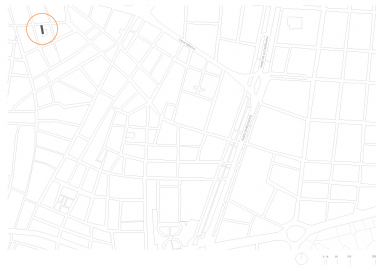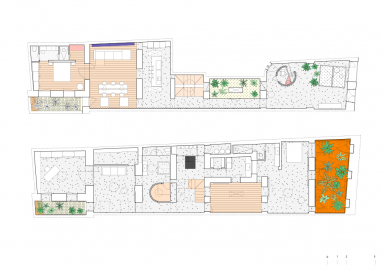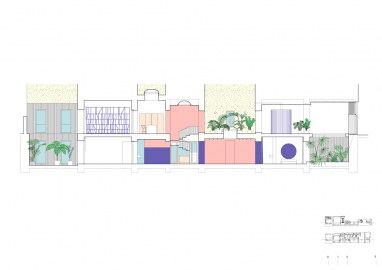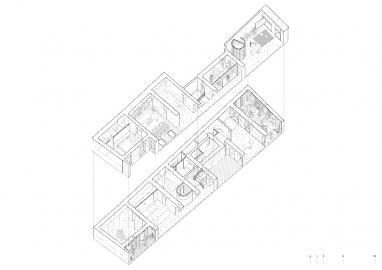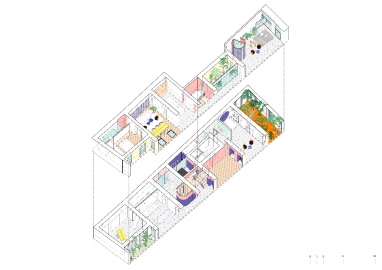A12 House
CASA A12 is a duplex house in Madrid. Occupying what used to be a store, with direct access from the street, this dwelling is conceived as a mix between the Mediterranean house – introverted and looking into a courtyard – and the phenomenological house as described by Gaston Bachelard: a space governed by the power of imagination.
The Roman and Mediterranean house, introverted and organized around the atrium, the courtyard, merges here with the description that Gaston Bachelard gives of the house in his “Poetics of Space” from a phenomenological point of view, where the imagination augments the values of reality. In this way the stairs connect in the core of the house the two worlds, “cellar and garret”, a transition that is visually reinforced with a chromatic duality inspired by Rothko’s color fields.
The former’s functional and climatic efficiency combines with the latter’s capacity to transcend reality, and this is possible thanks to the importance given to sunlight, which shines into the atrium through skylights, windows, and even an English courtyard-garden that works like an all-tropical urban oasis to which the entire lower level of the house turns, as in a dream.
The principal challenge of the project has been the light, as the original space was very deep and dark. We’ve employed different mechanisms to bring light to every room. The brightness entering from the street and the two courtyards that structure the project has been multiplied by using metallized materials in ceilings and vertical surfaces. In addition, different light mechanisms have been brought into play: skylights, vertical perforations… even a landscaped English courtyard that receives the filtered street light through a lattice. It constitutes an oasis, a tropical garden of surreal character that structures the inferior floor.
The other challenge of the project was the circulation elements, given the extensive program and the linear composition of the house. Different atmospheres have been linked in a play of perceptive contrasts where each room is a space simultaneously differentiated and flexible, where geometry, color and light configure an artificial interior landscape.

