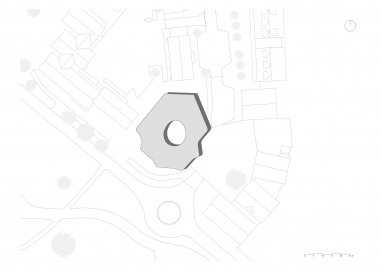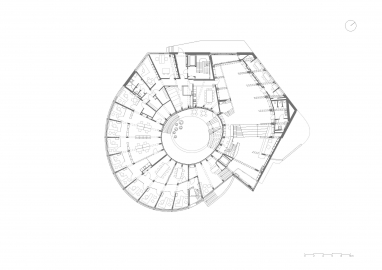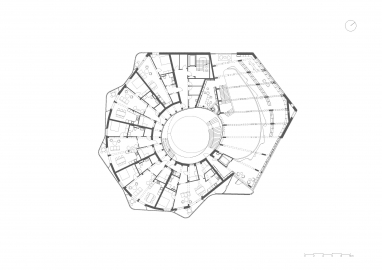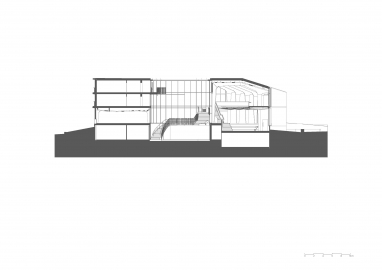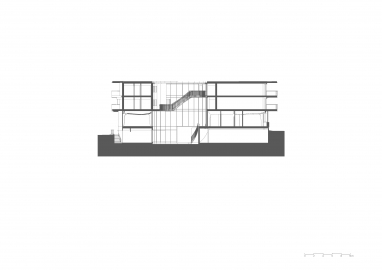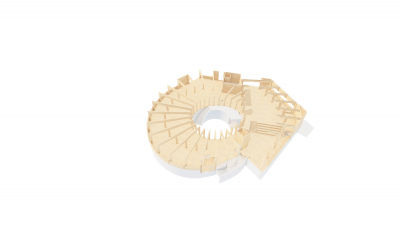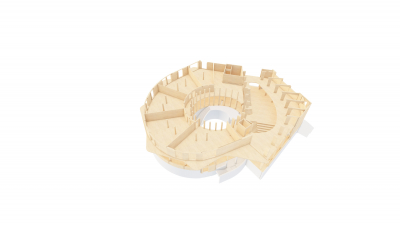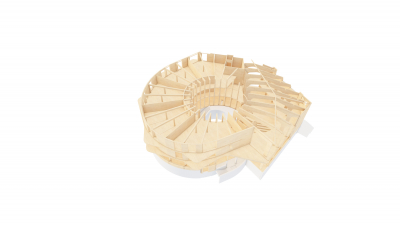Samling
As the new living-room for Sand´s inhabitants, the architecture brings together literature, knowledge, economy, people, tradition and history under one single roof. A holistic space with several functions that enhances a feeling of ownership for its users.
Deep in the woods of eastern Norway lies the village of Sand, Nord-Odal. To revitalise the community, both socially, culturally and economically, a selected competition was held for a multi-functional gathering space. Our winning proposal combines the library, new offices for the local bank, as well as ten apartments into a unique and geometrically intriguing spatial composition. It is a joint venture between Nord-Odal municipality, the local library and Odal Sparebank.
With its circular form, the building is prominently placed at the beginning of the main street. It radiates from an open oval atrium, expanding the sense of space beyond the structure itself and out towards its surroundings. The massive timber framework echoes the rich local timber history; through the glass facade, it connects with the neighbouring woodlands, suggesting a continuing dialogue between nature and architecture.
Designed as an extended living room for the village, the architecture connects to the main street, park and churchyard on one side with the courtyard of the municipality on the other. This layout, together with the inviting and transparent main entrance, makes it an obvious urban passage. An indoor street through the library’s main room that increases activity and social interactions inside the building, creating an open invitation for gathering, meeting others and sharing ideas.
The organically shaped wooden frames organise the building with 10 apartments above the offices and orientated to the south west to maximise natural daylight. The primary structure is exposed and celebrated creating an open legibility towards the composition of the architecture. The timber beams are designed with metal connections to allow for small adjustments during construction.
The interior material palette includes oak, beech and douglas fir that combine to creating a unique sensory experience. The sustainability as well as the aesthetic materiality were critical in selecting the structural and surface materials throughout. The wooden lamella ceiling subtly integrates the technical fixtures while transforming and growing to become bookshelves and solar shading.
The exterior of the public areas is built from insulating laminated glass with the crisp, reflective qualities contrasting the soft textures and grain of the timber finishes inside. The undulating apartment facades are woven together organically using vertical pine cladding battens, with a playful use of geometry and depth eliminating the need for a vertical division between balconies.

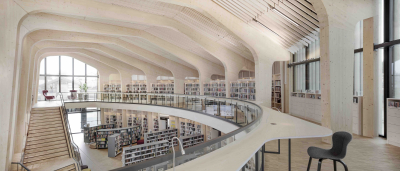 © Sindre Ellingsen
© Sindre Ellingsen
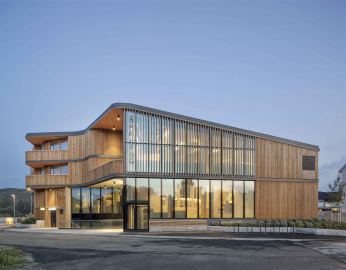 © Sindre Ellingsen
© Sindre Ellingsen
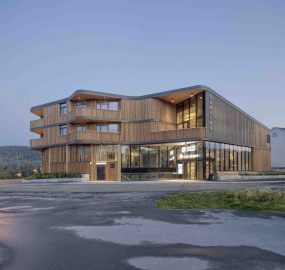 © Sindre Ellingsen
© Sindre Ellingsen
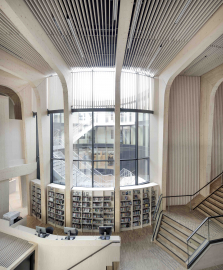 © Sindre Ellingsen
© Sindre Ellingsen
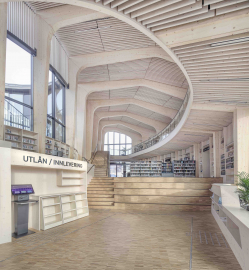 © Sindre Ellingsen
© Sindre Ellingsen
