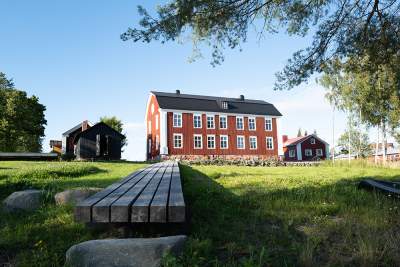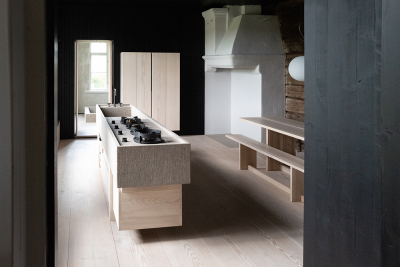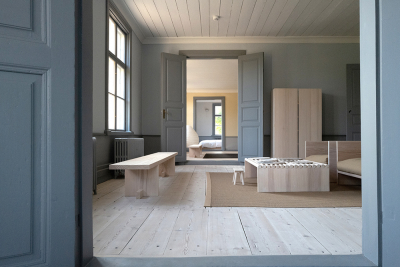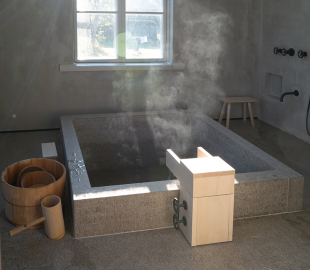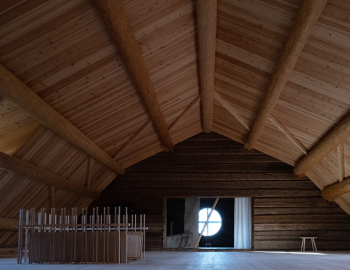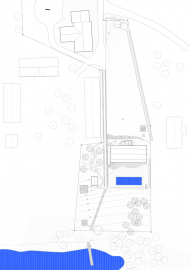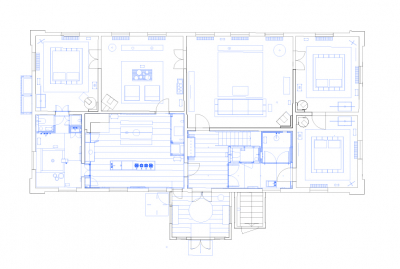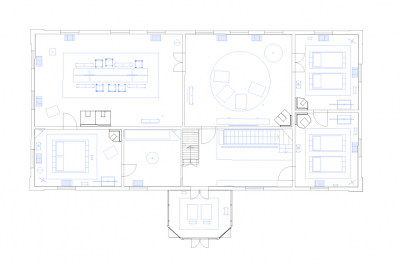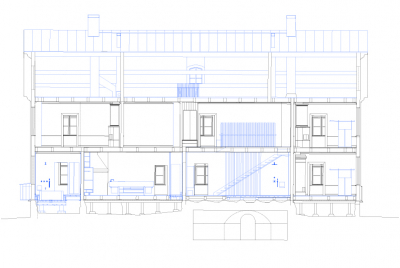Akola Manor Restoration
-
Akola Manor is a protected historic country house built in 1796, a rare local timber interpretation of Gustavian style manor architecture. The restoration was a personal project for me, having spent my childhood summers in Akola. The aim of the restoration was to give Akola a new life and develop meaningful approaches for reviving the countryside.
New layers of architecture create a unique atmosphere with wholly reconfigured spaces, specifically designed modern furniture and a contemporary courtyard landscape. Using authentic traditional materials and building techniques, the aim was to achieve the longest possible life span for Akola’s new future. For the project, I collaborated with Louekari and Nomaji Landscape Architects.
- Teemu Kurkela, founder and creative partner of JKMM Architects
The objective of the restoration was to give Akola a new life and develop meaningful approaches for reviving the countryside.
Decisions regarding restoration were made based on how intact and valuable original layers were in the house. Most of the new design interventions are located on the ground level, where no coherent period interior was found. The first floor has been largely retained as found to celebrate its authentic imperfections as a record of the period and so salvaging, for example, walls with historic wallpaper fragments.
New layers of architecture create a unique atmosphere with specifically designed modern furniture and a contemporary courtyard landscape playing an important role in achieving this.
By 2010, Akola Manor had fallen into disrepair, so the restoration was quite extensive. Painstaking window repairs started in 2010 and the main restoration works took place in 2017-20. Local craftsmen and historic building specialists were used in the works. Traditional construction methods prevailed throughout and natural ventilation was adopted.
Structural works included extensive repairs to the foundations, all floors and walls. The attic and roof were entirely rebuilt. On the ground level, new spaces, including an entrance hall, staircase, kitchen and bathrooms were built. All technical installations are newly built.
Only natural, authentic and traditional materials were used. Materials include massive local timber up to 12m in length, wood chip insulation, Öland limestone and traditional paints. In the 200 year-old windows, all original wood and cast glass were preserved and restored. With the right materials and techniques, the aim was to achieve the longest possible life span for Akola’s new future.

