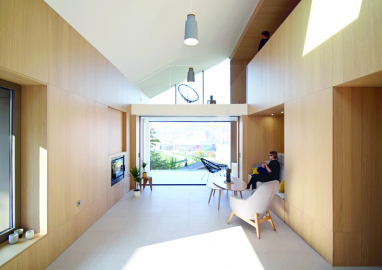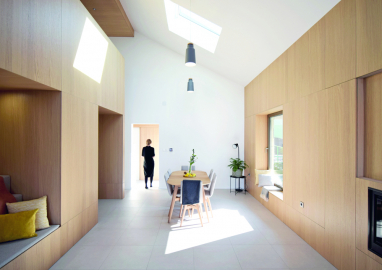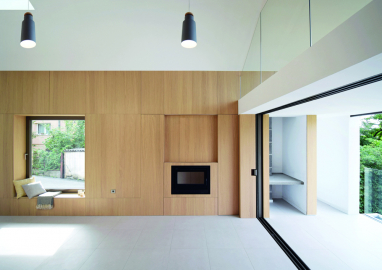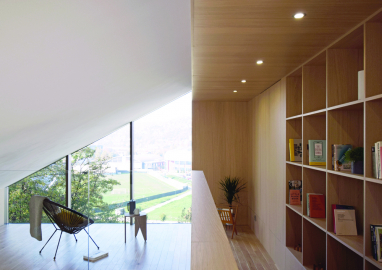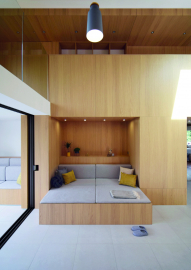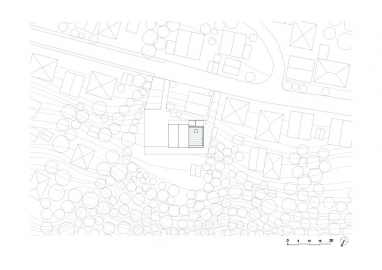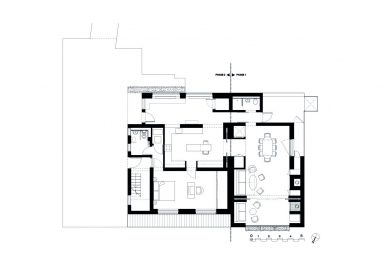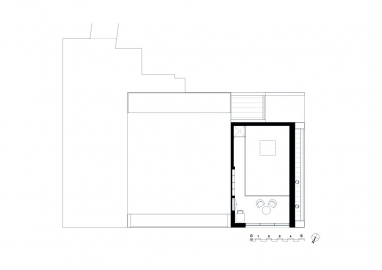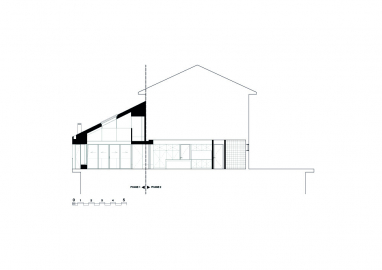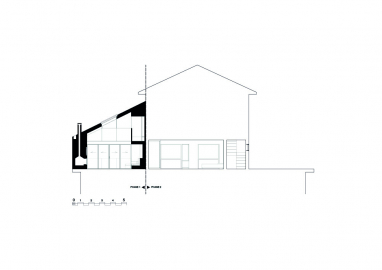Half House
Half House is a studio extension and ground floor refurbishment of a typical unplanned Bosnian ‘family house’. Designed for a wheelchair user, the project responds to the disjointed post-war character of the adjacent house and neighbourhood with a generous, elemental and minimalist architecture that brings a sense of order and calm to its setting.
Situated in an ordinary informal neighbourhood in Sarajevo, Half House transforms a family house into an extraordinary, crafted, light and peaceful living space that makes a more generous and accessible home for a disabled client and their family. Half House is a new typology for the area: it is in between a semi-detached studio, a family gathering space, and a ‘weekend’ country house. The project sets a new precedent for working with ordinary means and a low budget to improve living standards in postwar Sarajevo and BiH, where low quality housing has dominated since the 90’s war. The first completed phase includes a new studio extension, designed to accommodate a carer in the couple’s later life. This incorporates a large open-plan dining and living area; outdoor covered terrace with barbecue; a WC with walk-in shower; and an upper mezzanine for rest, play and sleep.
The existing family house and ground floor apartment was built by the family in the early 1980s and has been reconfigured through decades of ‘ad-hoc’ interventions and extensions following the 90s war. These renovations resulted in limited and constrained space for living, moving around in a wheelchair, and hosting a large family. The extension is a simple single pitched roof held up by two long flank walls that create a generous open-plan space. Glazed pocket sliding doors open to extend the living area and create the feeling of a large outdoor covered space. Lined in natural oak veneer, the joinery walls are treated like indoor facades with carved out voids for windows, passage-ways, seating, book shelving, storage cupboards, lighting, and space for a future lift to the gallery. These dynamic elements transform the space in use. A large opening in the eastern joinery wall acts as a transition space; a threshold between old and new, connecting the kitchen and breakfast area to be built in phase two. The mezzanine level, with integral book shelving and cupboards that store a mattress, is a separate peaceful space that allows for contemplation, reading, yoga, play and sleep.
The oak walls bring nature into the space, drawing on the forests of Bosnia. The walls also reference key timber elements of a traditional Bosnian townhouse: a ‘Musandera’; in-built cupboards located along the wall that one walks through when entering a room. The gallery references the ‘Divanhana’ and ‘Kemarija’; wooden veranda’s connecting inside and outside. The project had to be delivered on a low budget with funding available in stages. Rather than reducing the cost of materials, the delivery was extended across 2 phases. Phase 1 includes the studio extension and Phase 2 includes the ground floor flat refurbishment. This enabled funding to be accumulated, keeping the build quality high. This also allows the client to live in the house during construction. The local contractor and labourers were not used to high quality products, finishes and details. The architects also took on the role of project manager and construction manager, working very closely with suppliers and craftspeople on site. The second phase of the project started in 2021, which includes the refurbishment of the ground floor flat and a new facade to the new extension and entire existing house.

