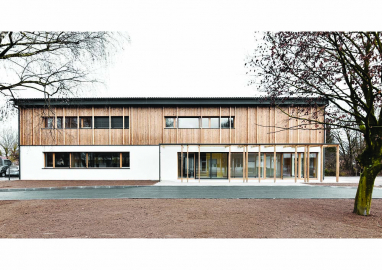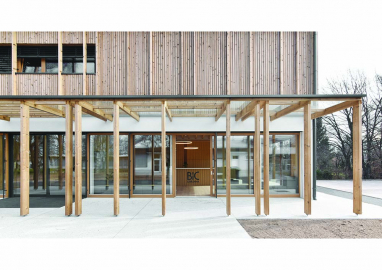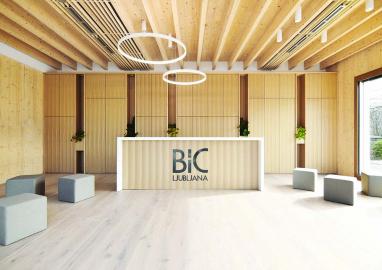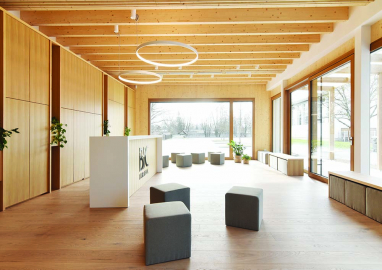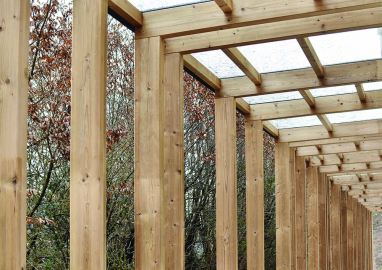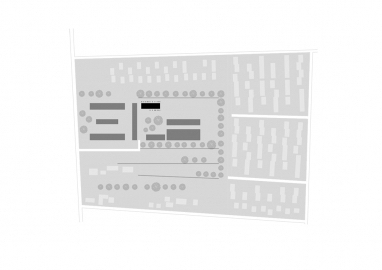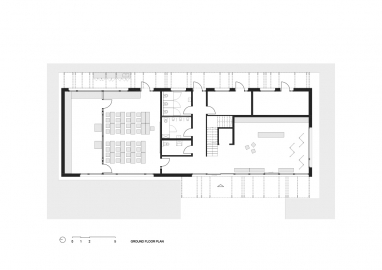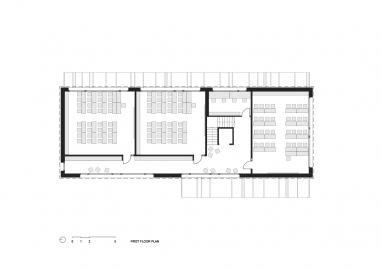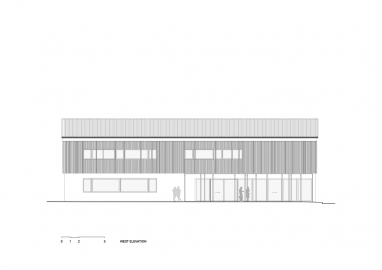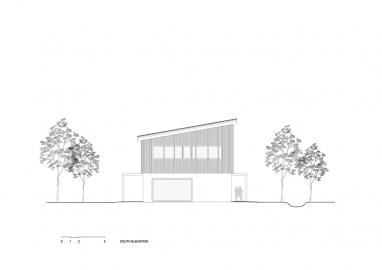Eco House BIC
The new school object Eco-house BIC Ljubljana is situated at the border of the idyllic Ljubljana Marshes and is part of the already existent school complex. Intended for education on the subjects of environmental protection, it is consequently almost entirely made of wood and has low energy needs.
The Biotechnical Education Center BIC Ljubljana is today one of the 10 largest school centres in Slovenia. The center branches in several locations.
The new multi-purpose school building Eco-house is one storey, and built on the green lot of the existing BIC school complex on the edge of the Ljubljana wetlands. The program is intended for nature conservation technician and can receive up to 100 students. The building is wooden, and almost zero- energy. In nearly 600 m2 of net space, there are four classrooms, a modern technical workshop, and a multi-purpose lobby for external visitors. The weather device on the façade is connected to a central control system which allows for the monitoring of weather effects on the conditions in the building, which is part of the learning process. An covered terrace for the outdoor classes is connected to the technical classroom.
The layout concept flirts with the surroundings. Marsh meadows, water drainage ditches, tall trees, and bushes… these are all characteristics of the landscape in which the facility is situated. The floor plan is elongated. On one end it opens to tall dense shrubs, and on the other end, toward an old tree park where students will set up a learning ecosystem with birds and insects, characteristic to the Ljubljana Marshes.
The facade of the building and the awning are a visual mapping of this landscape. Wooden slats with uneven rasters mimic the branches and trunks of nearby shrubs and trees. The boughs’ silhouette is reflected in the upstairs part of the façade, which is wooden, while the white façade on the ground floor emphasizes the mists hanging over the landscape in the early morning. The image of this is also mirrored into the interior through large glass surfaces, where these elements are repeated as a distant reflection.
The object's construction is massive wood, made with cross-wise glued Xlam (CLT) elements. The walls are set up on an AB ground plate and are additionally protected against the rise of the capillary water into the wooden construction. The split-level construction is made of cross-wise glued and ribbed wood Xlam pannels.
The energetic efficieny has been achieved through selection of adequate external coating and furniture as well as in-built devices and heating, cooling and ventilation systems, implementing the PHPP computer program. A fairly low energy consumption for heating was thus accomplished, ranging the house among zero-energy building as to the PHI criteria (Passiv Haus Institut, D) and also among passive houses.

