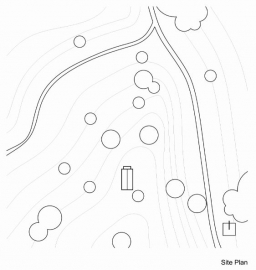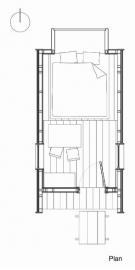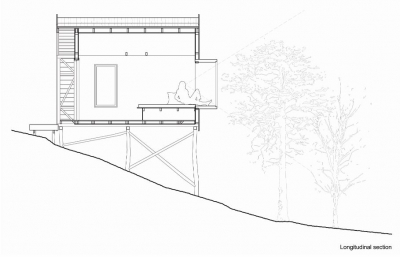Muma Hut
MuMA Hut invites you to live closer to nature and to understand your place in the circle of life. It’s merely an “orchard room” as the house, our home, is all that surrounds it - the natural world. MuMA will help a local community take steps towards sustainable relationships with nature and new pathways to prosper from its wilderness.
Muma Hut is a tiny house built through voluntary efforts in Danu’s orchard, in the Old Village of Armenis comune in Romania, inviting guests who want to experience wildlife both outside and inside the cottage with an audacious window onto the landscape.
It came to life through design+build workshops over several weekends between May and July 2020 and the way of working provides an example of good practice in which voluntary involvement increases the confidence of locals in their own strength and nurtures their imagination. The house aims to be an example in terms of shape - an “orchard room” and the materials used, which are purchased from the area to revitalize traditional practices. Wood was used for the structure/enclosures as well as shingles, made locally by the nephew of an old craftsman.
The idea was sparked by Danu’s dream of rebuilding his childhood treehouse and was set in motion when Miodrag joined forces with WWF and offered his support to create something that would enhance or link the many initiatives he knew about in this wild part of Romania. MuMA embodies an experimental approach of bringing together unusual allies to shape models, inspiration, trust at the local level and to short-circuit the economic and financial barriers that rural areas and society face. After 6 years of bison reintroductions, 60 wild bison now live in the area, which have a substantial effect on diversifying local flora and fauna. Rewilding has been fundamental for the development of ecotourism, and Muma Hut has the role of catalyst and example for an infrastructure necessary for the longevity of nature driven sustainable development. Muma Hut is also a prototype for the WeWilder Village Campus, a set of cottages and a community space in the making, with a role of co-working in nature and a culture of “voluntourism” and a sharing economy.
Muma hut is a timber frame house built on top of a locust wood structure that acts as a foundation. The roof and the longitudinal facades are covered with traditional, hand crafted wood shingles by the nephew of an old craftsman. The small facades, interior walls and floor are finished with wood planks and plywood panels. The walls, roof and floor are insulated with glass wool.
The bay window consists of a fixed double glazed glass panel mounted in a metal structure that is attached to the timber frame. The other two wood frame windows are used for bringing in direct sunlight in the morning and afternoon and for ventilation.
The single step for accessing the small terrace of the hut is made from wood beams recovered from an old demolished house.
In the most part, materials were sourced locally and the techniques employed were reminiscent of old local practices.

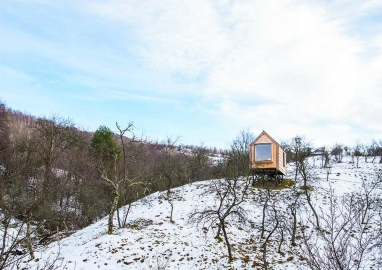 © Eduard Terschak
© Eduard Terschak
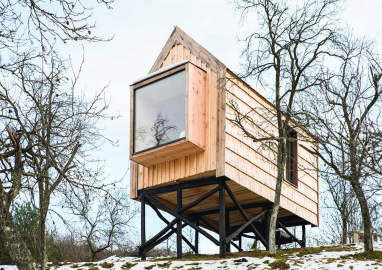 © Eduard Terschak
© Eduard Terschak
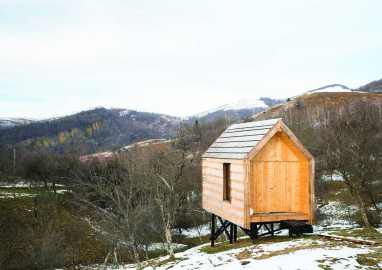 © Eduard Terschak
© Eduard Terschak
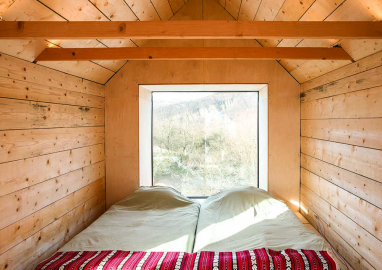 © Eduard Terschak
© Eduard Terschak
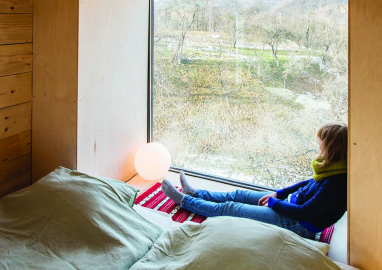 © Eduard Terschak
© Eduard Terschak
