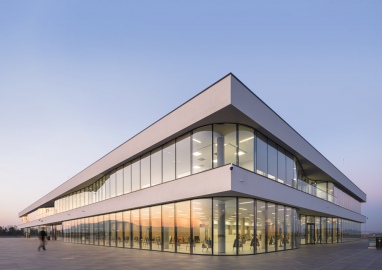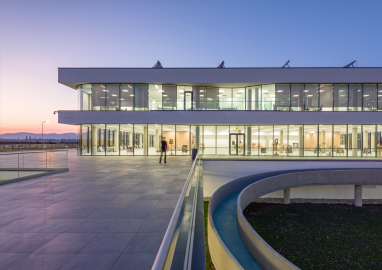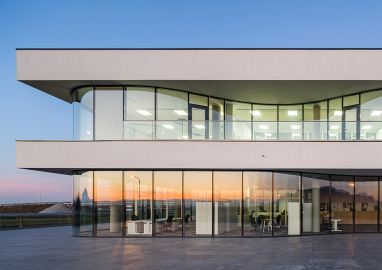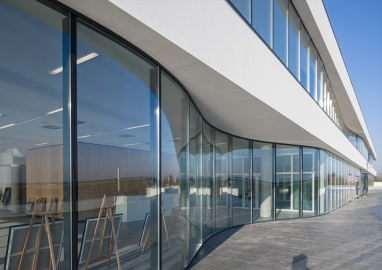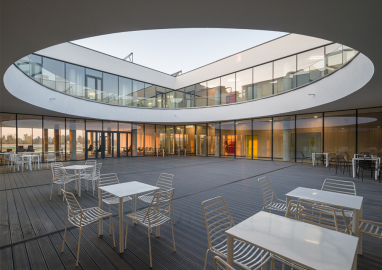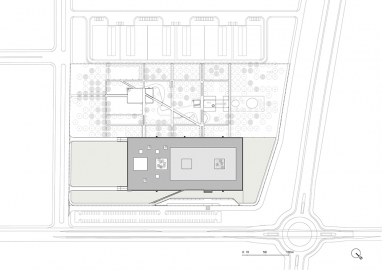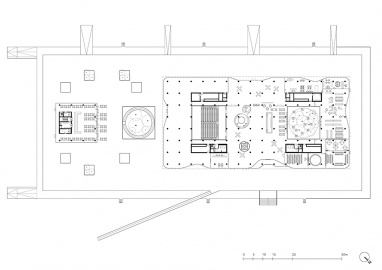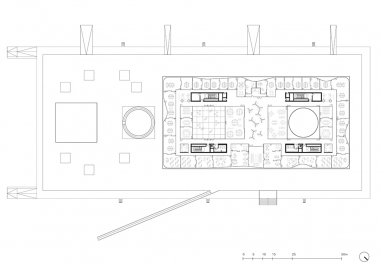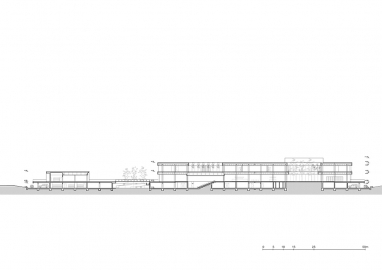CATTIA Business Incubator
The Center for Business, Technological Transfer and Start-Up is a multi-functional office building build by the Local Council. CATTIA Offices is a dynamic and compact complex. The building hosts more than 70 companies, a conference center, a fair and exhibition spaces and production and research facilities.
The main idea that guided the design process was the location of the building on the outskirts of Brasov, in close connection with the surrounding mountain landscape. The distinctive function of the building, that of business incubator in the energy and IT industry, required a type of support functions that influenced the construction’s configuration. An outdoor platform dedicated to events such as fairs and exhibitions is located at the ground floor.
The building is designed in relation to a technological park and a logistics and production center. The project did not highlight the functional nature of each space due to adaptability; outdoor and indoor spaces interact freely. A challenge of this project was integrating an event platform in relation with an office program.
This urban platform has a double role, as it partially covers the open parking space at a lower level, and its perforation brings light to the basement. The restaurant is also located at ground floor level, in a pavilion separate from the main building. The functional levels are organized in such a way as to allow flexibility and openness. There are 4 main circulation routes and two protected courtyards that create a relaxing atmosphere and can be used even in winter.
The functions necessary for business incubation are upstairs: office spaces, laboratories, co-working, as well as meeting rooms and professional training. The architectural intention that generated the overall image is the layout of the three horizontal slabs that segment the landscape, while the glass façade filters it.
A multifunctional-themed leisure park is to be built on the same lot. This park will allow for experiments in the field of sustainable energy, research activities and exhibition events. Strategically, the building relates to a production area through a park, so that nature becomes the environment that filters the activity of innovation and production in the field of green energy.
The monolithic reinforced concrete structure provided the advantage of organizing a flexible plan, an essential feature for this type of program - the space can be subordinated to the size and capacity of the incubated companies. The major advantage of this type of structure, in addition to the lack of vertical braces that allows the configuration of a fluid space, is the low cost of execution due to the materials used and the high degree of fire resistance, without the need for special protection. Aiming to raise awareness in the field of renewable energy, the building is equipped with solar panels.
We believe a notable aspect in the design process is the fact that the building was realized through public investment promoting architectural competitions. Public architecture through competitions is not yet a current practice in Romania, therefore Cattia Business Incubator stands as an example in this direction.

