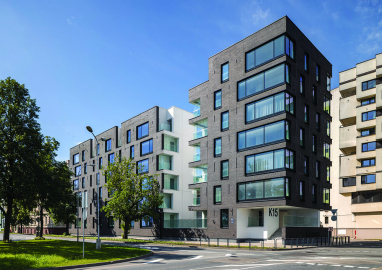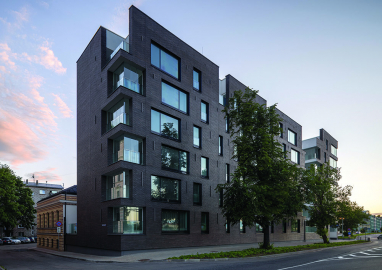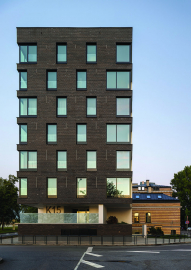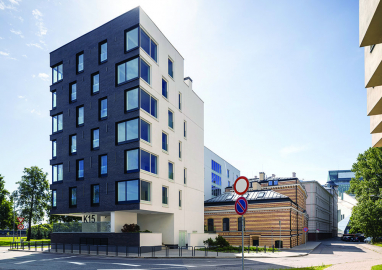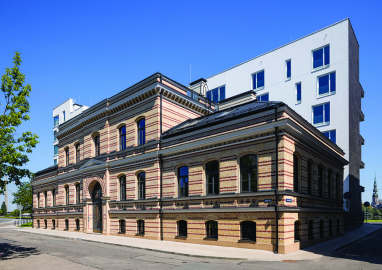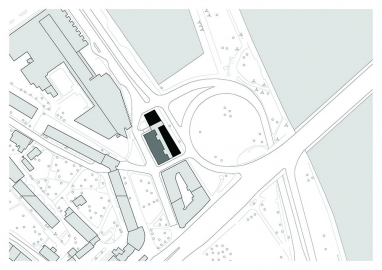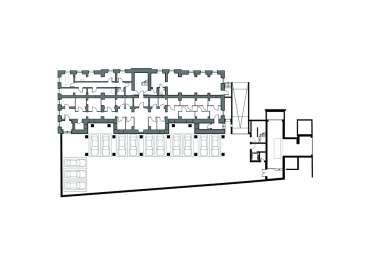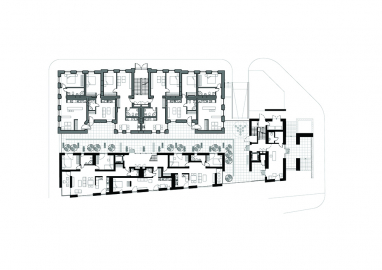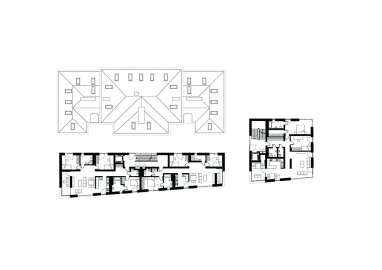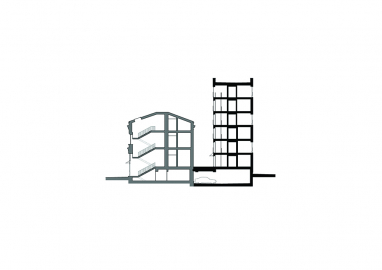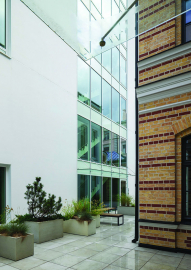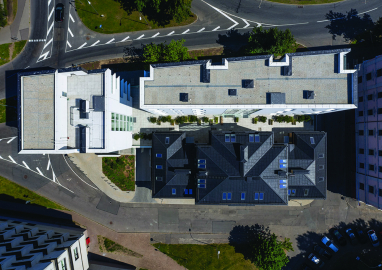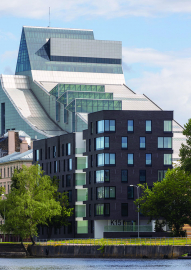Apartment House on Kuģu Street
The land plot at 15 Kuģu Street is located opposite to Old Riga, on the left bank of Daugava river, and, together with houses of adjacent quarters built at various times, it forms the skyline of the left bank of Daugava river when looking from the old town.
Land plot is surrounded by buildings erected at various time periods: two residential houses built in eclecticism period, Radisson Blu Daugava hotel building constructed in modernist style forms, and residential quarters erected in Soviet period. The new building volumes are planned as a conclusion of historical quarters – as a three-dimensional mirrored image of silhouette of adjacent eclecticism-style houses with a corner accent towards Kuģu Street. In conformity with the environment format formed by interaction of two contrasting types of buildings – perimetral historical and free standing modernist-style buildings, façade and volumetric solution of the new house serves as a transition element including characteristic features of stylistic modes of expression of different periods of both different building masses which are forming the city environment.
The apartment house consists of 3 blocks: two 6-storeyed volumes are directed towards Daugava river, with a corner accent, and the existing building to be refurbished which is directed towards the inner quarter street.
Blocks at basement level are connected with a common parking space and technical rooms, apartments are in storeys above ground. All apartments of new volumes have a guaranteed view to the Old Riga.
There is an opened courtyard between apartment volumes towards Old Riga which is raised at mezzanine level.
During the last century the surroundings have undergone significant changes of city environment, with the result that building which is situated on the land plot, the former police station house, with a splendid façade, now is directed towards the inner quarter.
The former police-station building is an object with countless inferior outbuildings A WHILE AGO. The year when it was built, and the architect can be presumed only approximately. Having evaluated similarities with other houses built in the respective period it is supposed that the house was built about in 1882, and its architect might be Reinhold Georg Schmaeling.
Within the framework of the project layers of later times visually obstructing the bulk of the house are torn down, retaining the original historical composition and the basic structure of interior layout without significant modifications.

