River Breeze Residence Apartment House
Delicate balance of style and quality
"River Breeze Residence" is an exclusive residential building with 48 apartments in the very heart of Riga. The building is located in a unique place, which is under UNESCO heritage, and surround by water of the Daugava River and Agenskalns Bay. Panoramic windows open the unique silhouette of the Old Town.
The building was put into operation in 2018.
The project has received a number of important awards and recognitions:
- The building has been recognized as the best new residential building in Riga in 2018 and has received the main Riga Architecture Award 2019.
- The building has received the 1st place "The most sustainable building and project 2018".
The primary target audience of the project are successful business persons. Thanks to the large glazing around the perimeter of the building, we have created unique apartments that actually breathe with exciting panoramic views and daylight. Each apartment has a private outdoor space, which forms an organic continuation of the living area.
With the solution of private outdoor spaces around the perimeter of the building, we have achieved a spatially interesting building plastic and our expressive architectural language. From an energy-efficiency point of view, covered private outdoor areas / overhangs protect the apartments from sunbathing in the summer season.
Will not take away the architectural expression of the greenery. The chosen shape of the building allows to preserve all the existing trees and large rose garden in the area. There is unique wood plantation on the roof of the building, which is an expressive architectural tool. All parking lots are located in a two-level parking lot under the outline of the building.
Each apartment has an individual ventilation unit with air recuperation and cooling.
All apartments have heated floors.
Aluminum construction windows with triple glazing are provided on the perimeter.
Automatic external aluminum blinds for roof apartments.
Exterior perimeter columns of the building - prefabricated fine-grained, mass-tinted reinforced concrete columns with a decorative pattern RECKLI 2/122 Yukon.
In the underground part of the building: foundations - monolithic reinforced concrete base slab, thickness 600 mm with thickenings under the columns, elevator and engineering network pits.
Vertical structures of the above-ground floors of the building - monolithic reinforced concrete walls and columns. The outer perimeter of the building slab is based on steel square profile pipes. Surface floor coverings - monolithic reinforced concrete slabs.
The inner façade of the building is made of prefabricated sandwich panels.

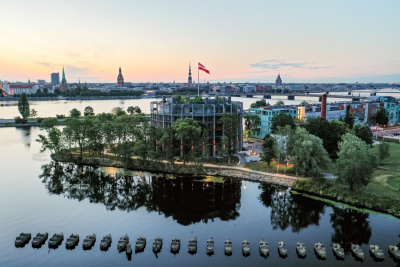 © SIA Klīversala
© SIA Klīversala
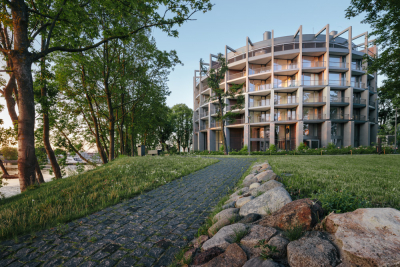 © SIA Klīversala
© SIA Klīversala
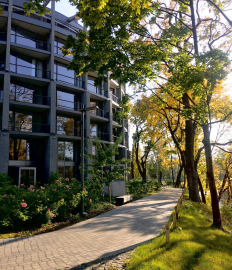 © SIA Klīversala
© SIA Klīversala
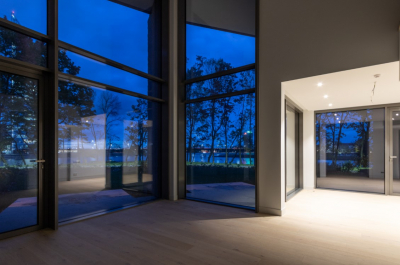 © SIA Klīversala
© SIA Klīversala
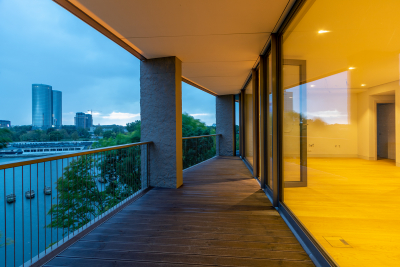 © SIA Klīversala
© SIA Klīversala
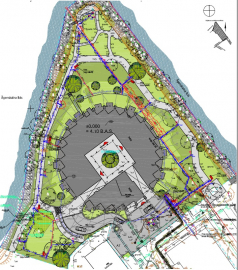 © SIA Klīversala
© SIA Klīversala
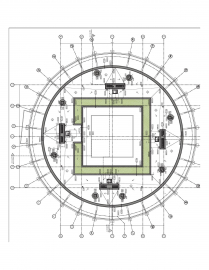 © SIA Klīversala
© SIA Klīversala
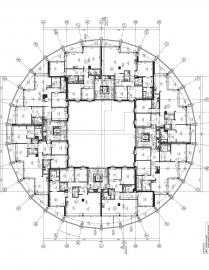 © SIA Klīversala
© SIA Klīversala
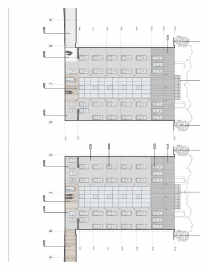 © SIA Klīversala
© SIA Klīversala
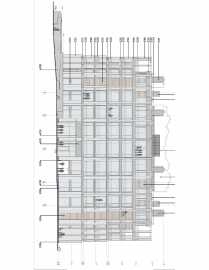 © SIA Klīversala
© SIA Klīversala