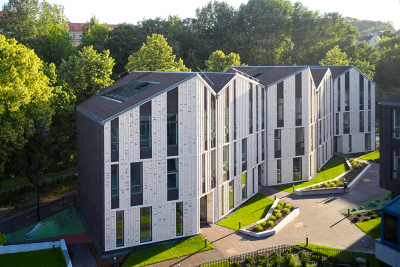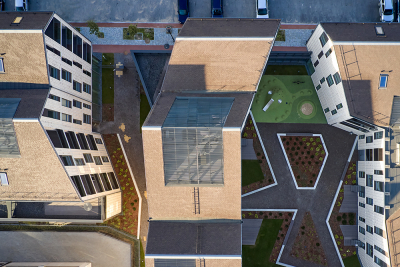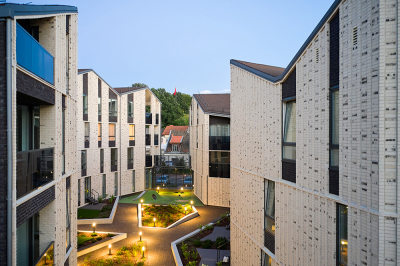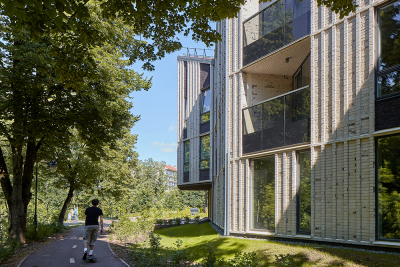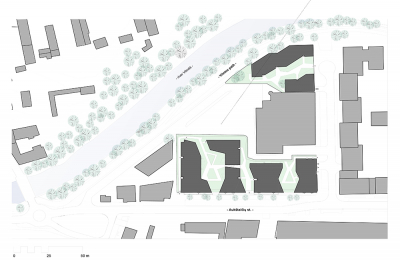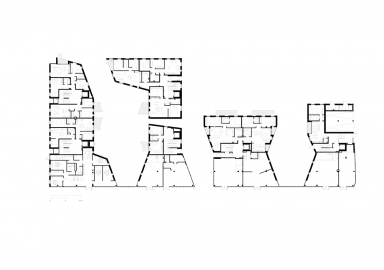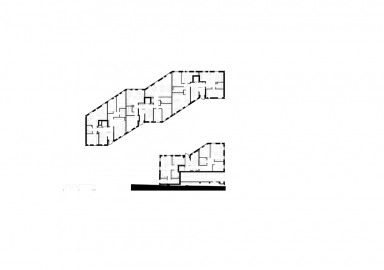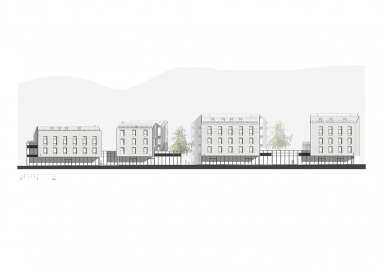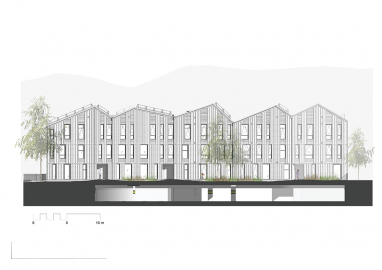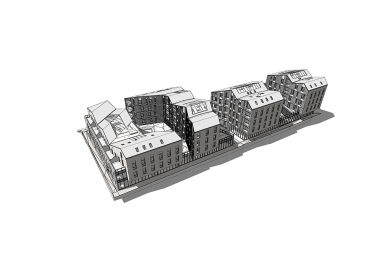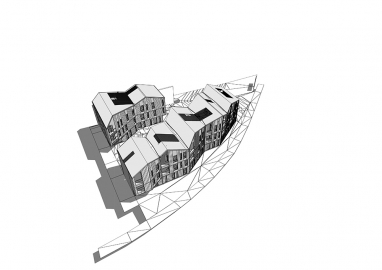Riverside Condominiums Paupys Courtyards
Paupys’ Yards – it is a modern interpretation of historical urban structure in order to open up hidden valuable nature resources to the public. All come together to ensure the unique and high-quality environment for contemporary living.
“Paupys’ Yards” quarter is located in the Old town of the Lithuania’s capital city, protected by UNESCO. The area is an industrial brownfield looking forward to become architectural park. The new complex seeks to combine living, commerce, health-care and workshop spaces to ensure multifunctionality. The volumes of the buildings were formed in order to contemporary interpret the perimetrical urban structure, preserve the scale and shape of the regular quarter, create a proper proportion to the inner yard and to contradict to the urban landscape with the contextual silhouettes of buildings. Bricks and roof tiles are used as traditional materials to merge with the historical environment. In such a context, the brick facades are facing with different colors as a sign in of the former industrial memory of the site.
The main strategy of the concept – to create integral and contemporary housing in the historical environment. To achieve this, there was several challenges we came across: the historical context, the combination of public and private living, the opening of the valuable natural resources to the public. To maintain the inherent Old Town, the morphology of the perimeter building was chosen. In order to further merge the complex with the existing historical and natural environment, we chose the silhouette of organically pulsating, multi-plan sloping roofs. The inner courtyards of the transverse spaces were formed not only to provide the sunlight from the south, but to open to the inhabitants and townspeople the views of the river valley to the north as well.
The dichotomy of the cozy, quiet interior of the quarter and the exterior of intense public life are also coded in colorful façade solutions: courtyards are formed of extremely light 3D bricks, and street facades are covered with dark, smooth bricks to create the impression of a monumental, preserved, self-preserving quarter.
The structural scheme of the complex was determined by the chosen general architectural design philosophy, the desire to use ecological, long-lasting, low-maintenance materials.
The structure for the walls and slabs of monolithic concrete seemed the most suitable for the project of such a sculptural ensemble. This allows irregularly shaped plots to create a fairly rational underground parking level, while above-ground volumes give impression as being hung above it. Selecting the concrete as a main construction material, we used the nearby concrete factory resources, thus reducing logistical costs. The façade walls are made of naturally ventilated ceramic blocks. Roofs constructed of lightweight laminated timber structures. In order to further reduce the weight and dimensions of the structures, thin, facing bricks were used for the exterior decoration which will not require any maintenance in the future. All the windows of the apartments are in wooden frames – it is not only environmentally friendly, but also typical of the old city buildings.

