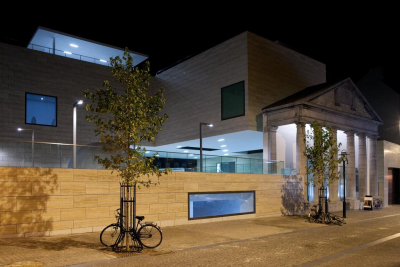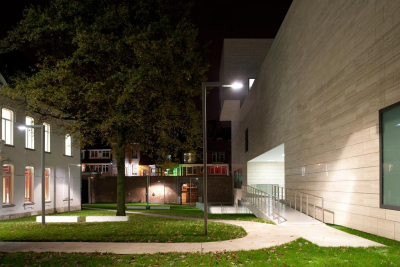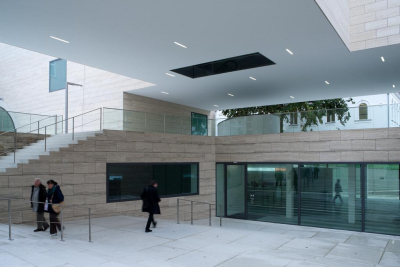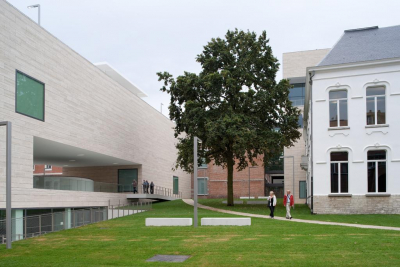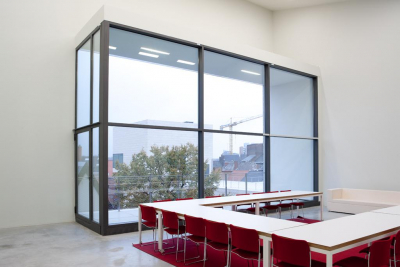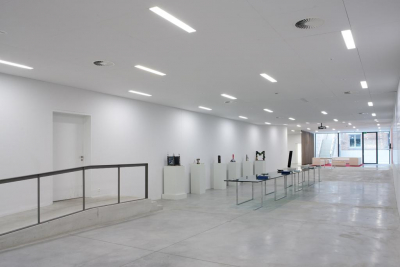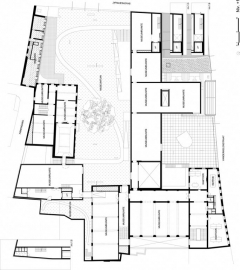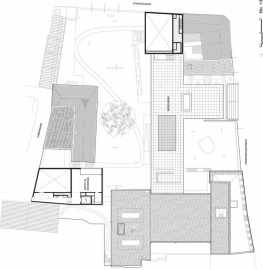M Museum
The old Vander Kelen-Mertens museum has been extended and reorganised as an integrated structure and is now known as M for Museum, Leuven. M preserves the existing collections, exhibits them and associates them with contemporary art and temporary expositions.
The existing huis van der Kelen, the academy building and the portico are connected with new buildings, encircling the central oak tree in the inner courtyard. The boundaries of the site are marked by elevated structures, making the museum more discernible in the cityscape. The generally closed travertine façade with well chosen openings contrasts with the existing brick buildings. Thus connecting and integrating them, while presenting them as separate entities.
The museum garden was developed as a meeting place and, with its passageways, forms part of a network of informal passages which are typical of Leuven, a place where various inner courtyards of college and university buildings are interwoven into the city.
In the Vanderkelenstreet, the public space was defined by the addition of an elevated public platform. This elevated zone defines the public space and fits in with the existing Tuscan pillar portico -international symbol of museums-, as a formal entrance to the site and the museum.
This platform suggests a new urban spatiality where the museum is given its place to exhibit. As a transition between the street and the museum, a kind of introduction, or vestibule, has been created.
The highest rooftop has been treated the same way and is organised as an open-air museum between the Belvedère on the Savoyestreet and the highest floor of the academy building.
The completion of the site, and extending and brightening up of the existing museological space, should optimise the relationship between the city and the museum, as well as between the museological activities themselves whilst respecting their specific characteristics. M has become a furnished urban room.
The main entrance at the Vanderkelenstreet is located at sub-ground level. The lowering of the entrance is designed to ensure a view all the way through to the museum garden and provides access to new galleries on the floors of the existing academy building. The ticket office and a free introduction to the museum can be found in the reception area. This antechamber displays an overview of what the museum has to offer and from this area the depository can be seen below.
The depository extends widely across the site, serving as a substratum for the museological spaces.
Above this floor, a number of museum levels have been developed from already existing floors and have been completed or extended where necessary.
This layered organisation makes it possible for exhibits to be shown in different types of buildings, both previously existing and newly constructed. Ancient or contemporary arts have not been assigned to one specific type of building.
Both can therefore be displayed in a contemporary or a classical context. The curator has been given several display possibilities, from integration to displacement.

