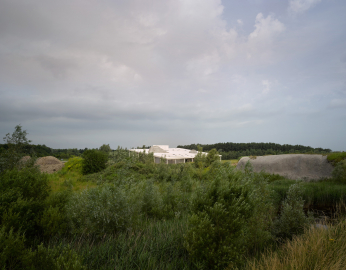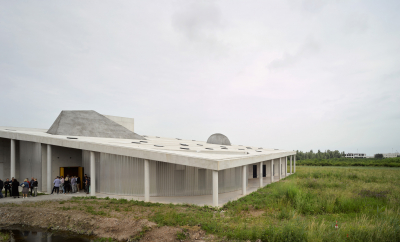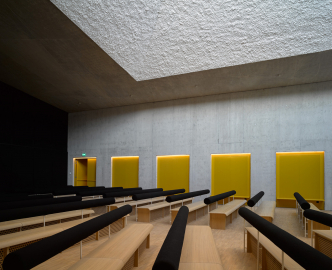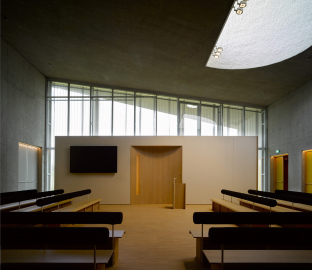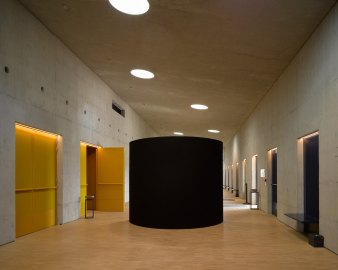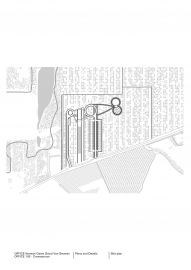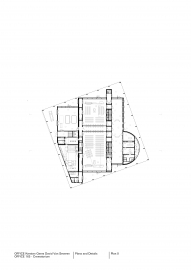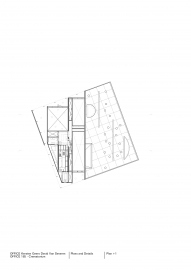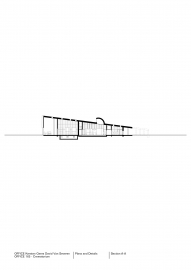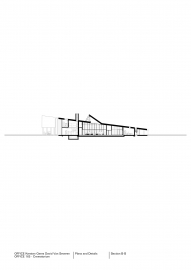Crematorium
The crematorium building in Ostend considers the ambiguous nature of its content as a space combining technical performance and ceremonial practice.
The competition brief for a new crematorium in the polder landscape on the outskirts of the city called for a public and pluralist space, where people can come regardless of their religious and philosophical convictions, and where they can depart from their loved ones in a dignified manner. On the other hand, a crematorium is a highly technological device – a machine of sorts – with an output that is often in striking opposition to its desired image. This building explores that ambiguity. It is a rectangular single-storey volume that sits within an elaborately designed landscape, as a bare concrete table, a 'nature morte' whose every design element strives to obscure its technological aspect.
A crematorium is an important public building. To overcome its conflicting character, the building is designed as a big inclined table, of which the roof is the protagonist, emerging from the polders. The sloping roof, supported by a colonnade, allows for a low main entrance while accommodating cremating chambers and an air-cleaning system under the highest point of the building. The roof is dotted with skylights and abstract shapes that fulfill both technical and symbolic requirements. Underneath is a mix of public, administrative and technical functions in a single-storey building. The plan is organised in lateral strips of varying widths comprising reception areas, waiting rooms, the central ceremonial halls, technical spaces and thin bands of auxiliary functions and passageways. A twist in the direction between the strips and the roof produces a covered arcade around the building, which includes the semicircular office area. A double facade of glass and perforated metal panels mediates the relationship between the internal spaces and the surrounding landscape, combining with the roof lighting to instil a tranquil atmosphere.
-The building has a reinforced concrete structure, made of in situ fair-faced concrete with lost timber formwork that gives a wooden texture to its visible exposed surfaces. The facades are steel curtain walls, cladded with perforated corrugated aluminium plates. All the other exterior elements, such as large entrance doors and incorporated seating benches are made of massive wood. The roof elements are made of in situ concrete finished in shotcrete (sprayed concrete). Inside, the building had to comply to rigorous sound-absorption requirements, given that multiple ceremonies are expected to take place at the same time. All the interior fittings and furniture around the bare concrete wall surfaces are made to perform in that regard, with special wool textile upholstery, while the roof openings are coated with sound-absorbing spray finish. The building is entirely energy sufficient as it uses the energy from the burning process to heat the building.

