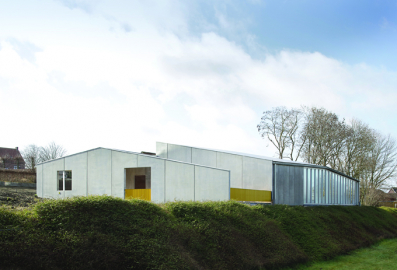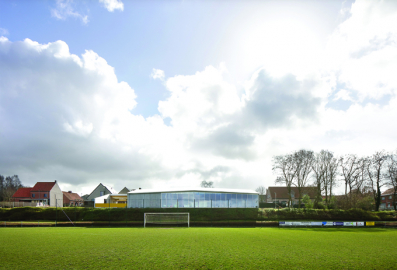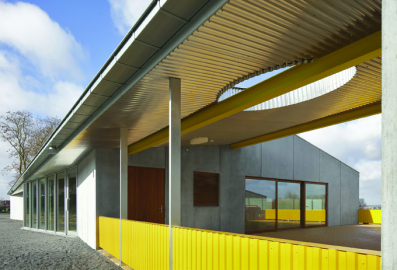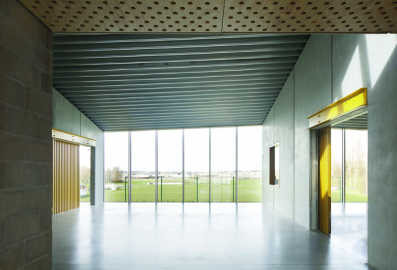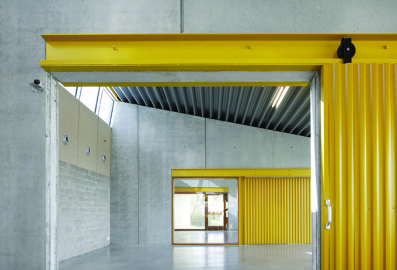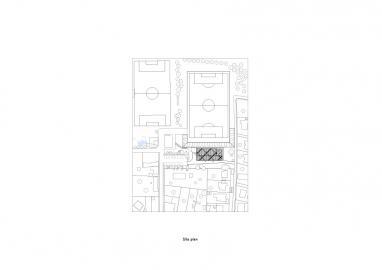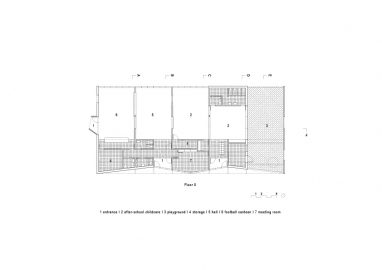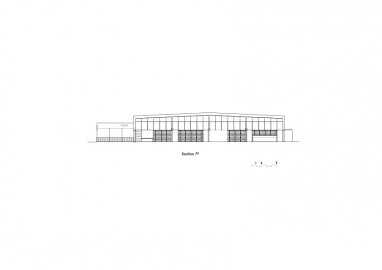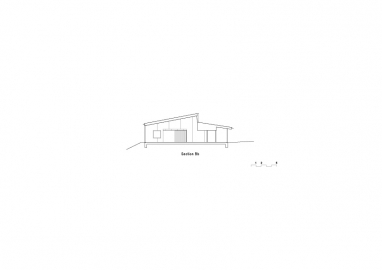VKW Community Centre
VKW Community Centre
Erected on the edge of an allotment with a crease in the landscape, this community infrastructure offers a panoramic view of football pitches and agricultural lands.
In their winning competition design, URA imagined the little building as a shed that, like many industrial buildings in the environment, was made out of corrugated iron. And yet the construction transcends a purely functional logic – on the one hand, because it lets in natural light via a long horizontal skylight on the ridge, and on the other hand, because a complex strategy unfolds inside with a succession of perforated walls that organize and set out the programme, but also play a structural role.
Designed as outdoor façades, these concrete transverse walls, with their ochre-coloured sliding doors, make it possible for the multipurpose space to be annexed by either the football canteen or by one of the two rooms of the after-school child care. In the last, partly covered bay, an outdoor space is created that is integrated naturally and elegantly within the borders of the built volume and was given a balustrade in the same ochre colour. The playful round hole in the roof refers to the cylindrical volume that accommodates the technical facilities and is located a bit further on top of the volume. Thanks to a zigzagging façade at the front and the slightly inclined roof at the rear, the architects have grafted the building into its context.

