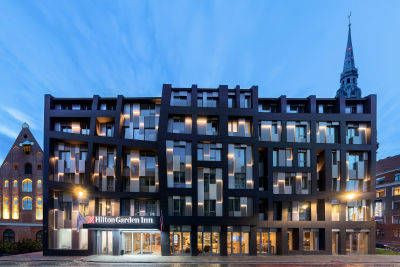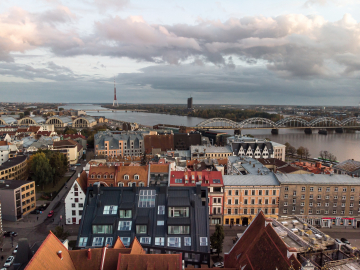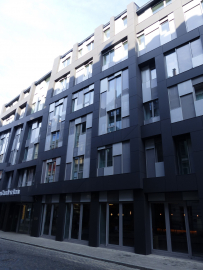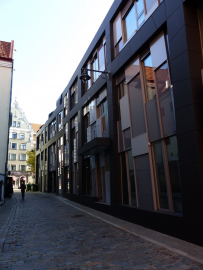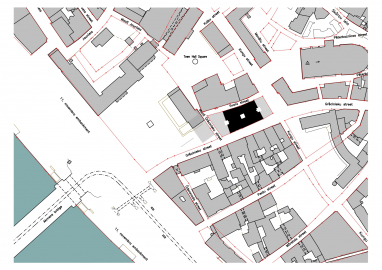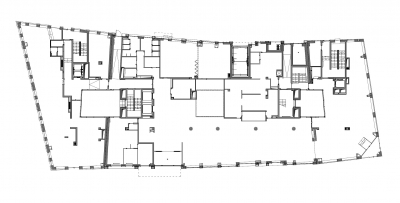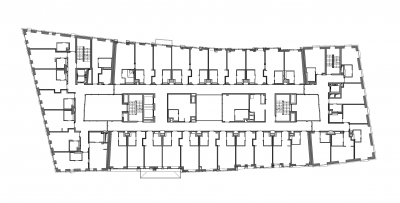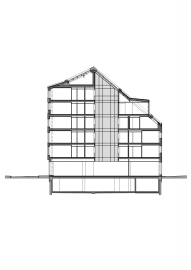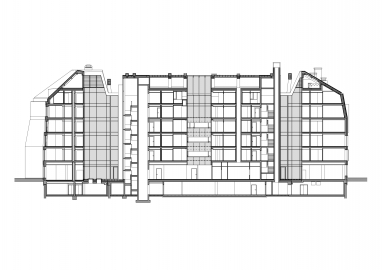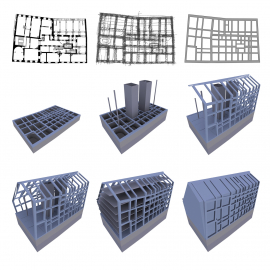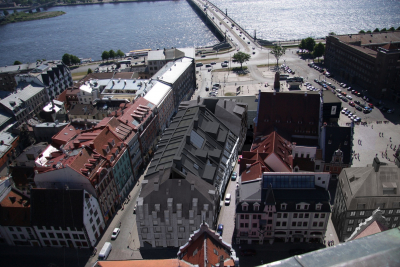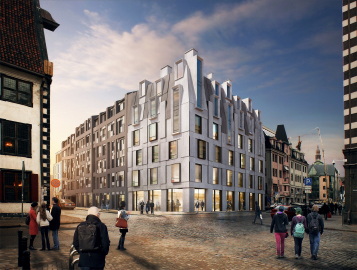Hilton Garden Inn
New building at Grecinieku street, Riga was built on the historical quarter destroyed by II World War. The architectural idea of the new building was to restore the historical scale and is intended to complete the restoration of the spatial structure of the historic quarter at both ends of the building in the second phase of construction.
The new build project for a hotel was developed based on the results of the open architectural design contest organized in 2007.
The public functions of the hotel building, such as reception, conference centre, restaurant, fitness room, commercial premises, kitchen, vertical communications and car lift are intended on the ground floor. Floors 1 to 5 of the building are hotel rooms and their service facilities. The 6th floor is reserved for technical facilities.
The basement level are intended for technical premises, auxiliary facilities for the restaurant and the hotel, car park where at least a part of parking places are equipped with a mechanical system for placing cars on two levels.
The new building project of the hotel is developed based on the results of the 2007 design competition. The assumption about the preserved basement structure has come true and the architectural idea of the building has been realized in accordance with the original idea of the design competition.
The spatial and artistic idea is based on the assumption that underground there are still basement structures of a historic building, whose plan and spatial structure become the basis of the new structure and are "transferred" to the new building structure - both plan dimensions and constructive dimensions and facades. In this way, part of the historical substance - geometry, dimensions, planning structure, in a peculiar way is transferred to the present day, creating a new architectural-artistic expression.
The use of the building and the premises in the course of history has been very different, which is illustrated in a peculiar way by the different filling of the grid (rooms) in the facade solution, which never repeats itself. The monochrome color palette of the facade indirectly reminds of the tragic nature of the destruction of the building and the war.
The facades of the building are designed as a monolithic reinforced concrete structural grid with a filling of the metal facade system, which is made of transparent and opaque parts of glazed facades. Part of the facade is intended to be opened. The surface treatment of the concrete structure is intended to be differently textured and tinted.

