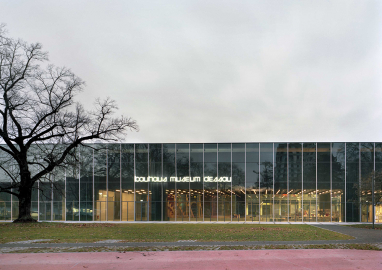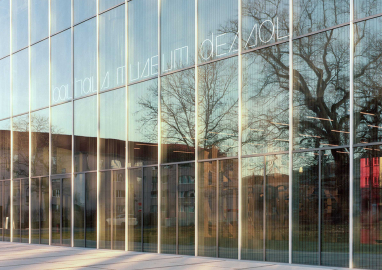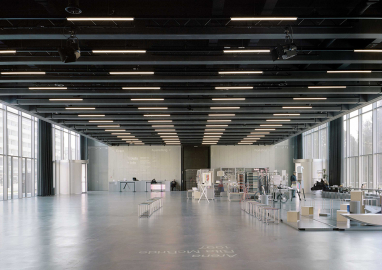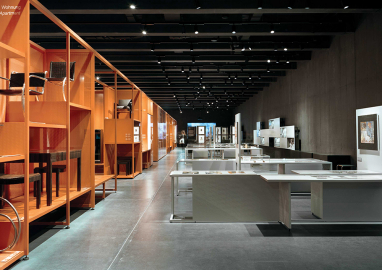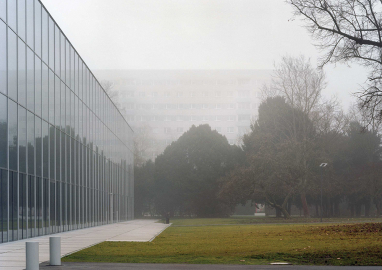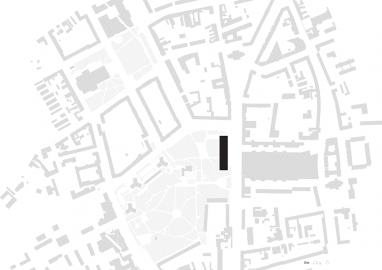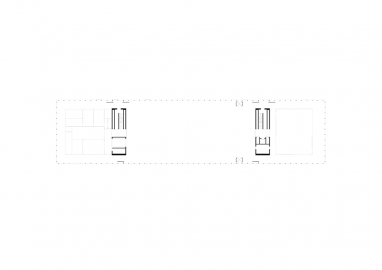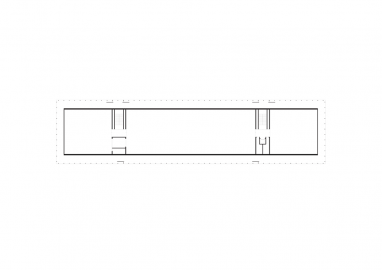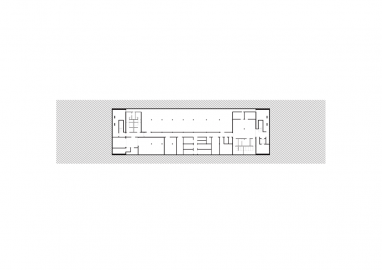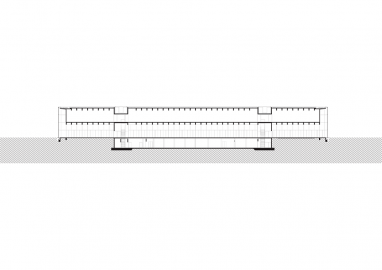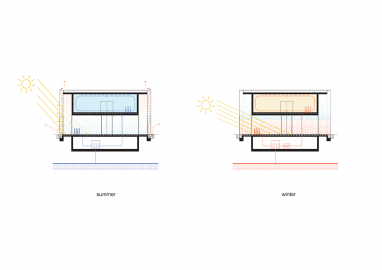Bauhaus Museum Dessau
The new Bauhaus Museum Dessau links an iconographic heritage ("Less is More") with a manifesto of contemporary culture ("The Age of Less").
A monumental monolithic black box under a glass shell houses the permanent collection. Seemingly hovering above the ground, the structure creates a new and unexpected public plaza on the ground floor, embodying a transparent gate to the public park next to it.
Referring to some specific features of the Bauhaus building in Dessau – the glazed Curtain Wall, the two-story Bridge and the overall impression of transparency, lightness and plane surfaces – the museum embodies a manifesto of contemporary culture that could most accurately be described as ‘low resolution at its best’, a bon mot that adequately captures the precariousness of our present time, but combines it with an attitude of great optimism.
The new Bauhaus Museum Dessau is a clear and simple volume located between city and Park, construction and nature.
Its position, a little set back from the former historic building line, suggests a continuation with the city urban legacy. The building has an intermediate urban scale, between the size of a building and the size of a city block.
Its four facades, oriented towards the four cardinal points, reflect the qualities of its position.
The Eastern Facade, facing Kavalierstrasse, recalls the old building line and the building's urban character.
The western facade, towards the park, is influenced by the reflection of nature and acts as a background for outdoor gathering and activities.
The northern facade, in Friedrichstrasse and in front of the Post Office building, is devoted to logistics and administration.
The southern facade, facing the Stadtgespräch fountain, promotes social interaction through some Museum activities like workshops and other cultural events.
Shell construction: Water-impermeable concrete construction in the basement – socalled “white tub”
Ground floor and first floor: exposed concrete construction cast in-situ, ceilings with precast concrete elements
Facade: Mullion-transom construction with triple glazing (571 panels) including thermal insulation, sun protection, security and highly effective bird protection, floor-to-ceiling sun protection curtain in glass rotation.

