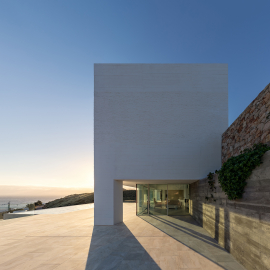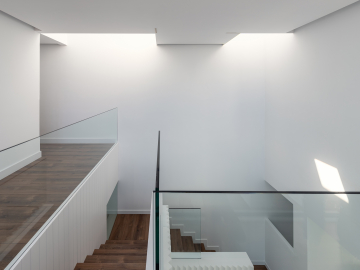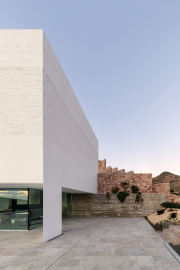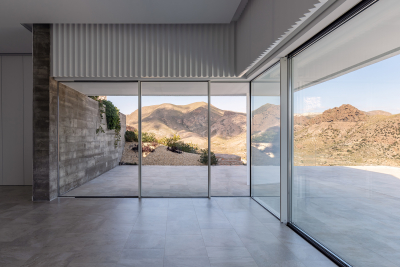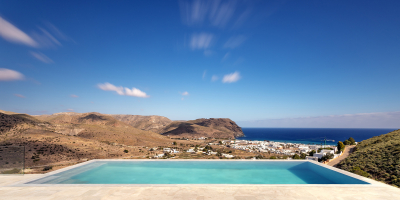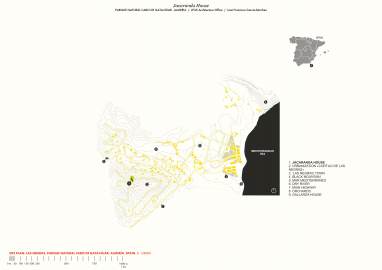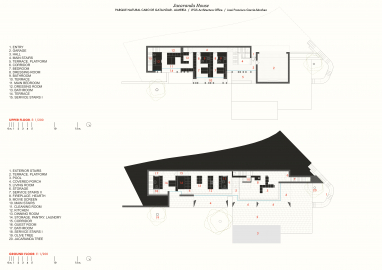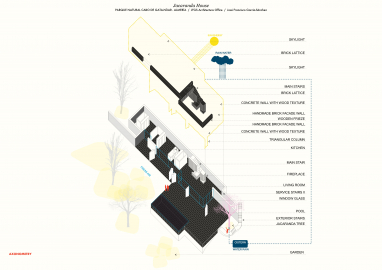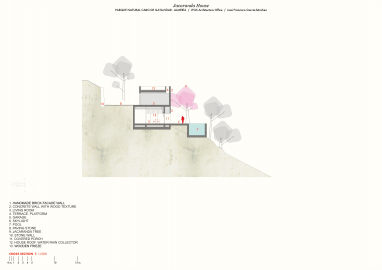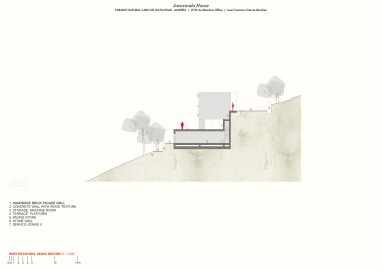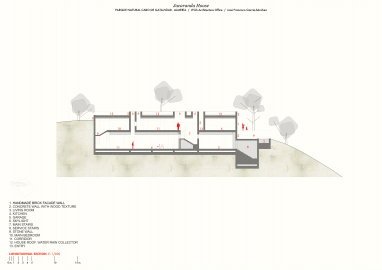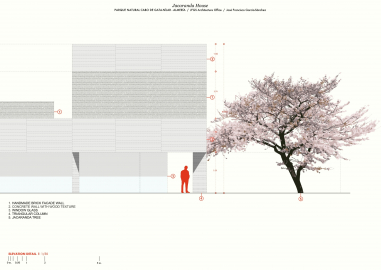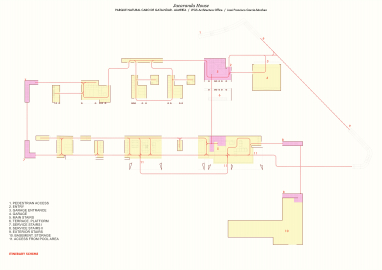Jacaranda House
Jacaranda House is radical in its materiality, it's radical in its meaning, it is radical in its relationship with the landscape, it's radical in its abstraction, it's radical in the use of natural light and it's radical in his desire to investigate new domestic landscapes.
Jacaranda House (2017-2019) is a single-family house located in the Natural Park of Cabo de Gata-Níjar, in Almería.
Jacaranda House is located on a sloping plot overlooking the Mediterranean Sea, the Black Hill —Cerro Negro— and the fishing village of Las Negras. The access to the plot is made through a street located at the top of the slope.
The house presents a familiar domestic program for a four-member family with an active social life. The final proposal was shaped taking in consideration the regulatory, the budgetary limitations and some programmatic obligations after several discarded designs and some plot change.
First of all, the transformation and displacement of the land of the plot was carried out by building dry stone walls (balates) and natural terraces. This is a traditional and historical way to intervene in sloping landscapes, producing terraces where agricultural activities can be developed. Relying on one of those platforms, the Jacaranda House is built. A two-floor volume of concrete, brick and glass rests on a large horizontal platform where the pool is located. Under this platform another service space is established. Therefore, the house has three levels:
a) At the intermediate level, completely opened towards the platform where the pool is located and overlooking the sea. On this level are the living room, the kitchen, the production area and the dependent services, as well as a guest bedroom.
b) Three bedrooms are located on the upper level as well as the garage that is accessed from an outside ramp.
c) The storage and facilities area are located on the level below the pool platform.
Jacaranda House is built with an exposed concrete structure and formwork using the traditional system of wooden boards. In addition, the walls are built with rustic brick in some of its exterior faces. Jacaranda House work aims to presents itself as if it was an inhabited structure, an infrastructure arranged on the desert landscape of Cabo de Gata. The formal abstraction of this landscape coexists with the organicism with which the terracing of the plot and the garden is resolved.
The concrete volume is placed on the lower level. It is supported by five exposed concrete pillars shaped with an irregular triangular plan. Each pillar has different geometries and they all act to protect glass panels from sun and wind. These large dimension pillars are seen from the facade as flared elements that produce thickness and depth in the thresholds that are formed in the perimeter of the main floor. But some of those pillars, such as the one in the corner, when perceived from an oblique position, is presented to the viewer almost as a concrete 'paper sheet'.
On the platform of the ground floor —both inside and on the pool terrace— the main domestic activities of Jacaranda House are developed, allowing the exchange between the inside and the outside.
Jacaranda House has three interior stairs, a main one and two service stairs at the ends. Non-finite routes are proposed, allowing continuous itineraries. This freedom of movement offers the inhabitant and the visitor a broader vision during the domestic experience.
Jacaranda House receives the traces and prints produced during the construction process, both on the white concrete walls and on the brick tiles, with manual and irregular invoices, of some of its walls.
Following the Mediterranean tradition, the entire exterior façade is whitewashed, unifying materials by color, but allowing the textures and materiality of each one to emerge.
Jacaranda House takes advantage of its location at the desert to receive energy from the sun. The lighting comes through the glass enclosures and its eight skylights. It also transforms solar power into other types of energy. The low rainfall is collected on the large deck and stored in reservoirs for distribution in the garden irrigation.
Jacaranda House aims to present itself as a contemporary architecture that has received material and formal references of modern twentieth century architecture, but which has also investigated some issues that have been the subject of study and research throughout history, such as weight, gravity, thickness, matter or abstraction.

