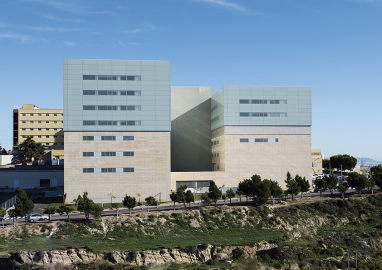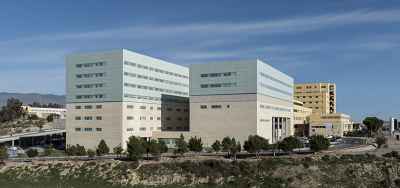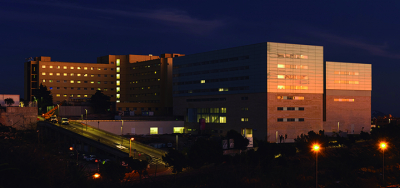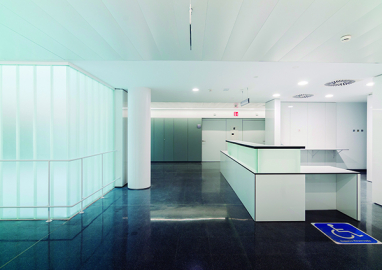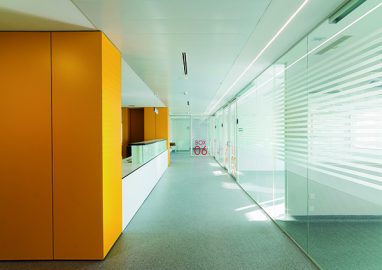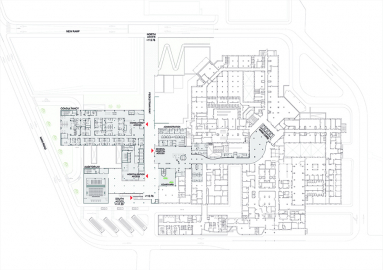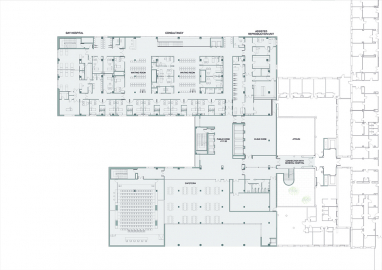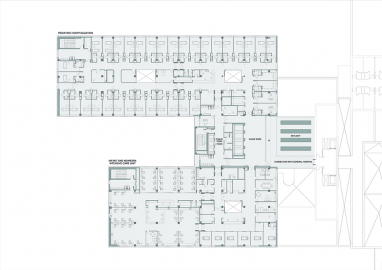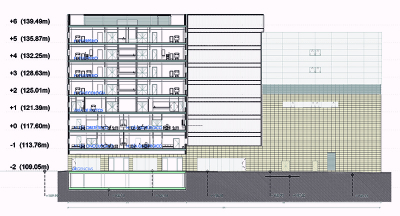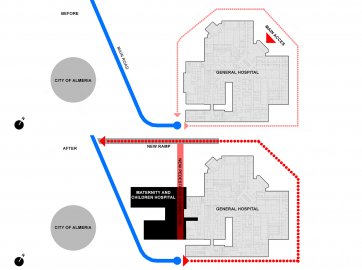Maternal-Child Hospital in Torrecárdenas
The Maternity and Children hospital is made up of two longitudinal and staggered volumes attached to the University Hospital of Torrecárdenas building in it west side. The intervention configures a new façade to the city and it comes to complete the portfolio of services of the entire hospital complex, making it a national reference hospital.
The Maternity and Children hospital is made up of two longitudinal and staggered volumes attached to the University Hospital of Torrecárdenas building in it west side. The intervention configures a new façade to the city and a new access on the south side of the plot, that will end with the congested traffic circulation around the hospital. On the -1 level, a pedestrian street cross both buildings, generating an internal boulevard that gives access to the Maternal-Child Hospital and to the General Hospital. Communications between both hospitals take place on three levels: level -2 for services, level -1, level +0 to connect consulting areas, and level +1, for the connection of critical and labour areas. These connections give continuity to the general circulations between both buildings. Within the Maternal-Child Hospital, the horizontal relationships between the two volumes are prioritized, so the gynecological and obstetric areas are located in parallel, as do the pediatric and neonatal areas. The whole Hospital Complex is located on a promontory, making possible to see how the two volumes of glass emerge reflecting the landscape around them from various points of the city. The glass façade is used to cover the upper floors, which corresponds to hospitalization, giving a feeling of great amplitude from inside the rooms. The bluish shade of the glass contrasts with the ventilated natural stone facade of the lower levels, those of a more ambulatory nature. These two seemingly opposite materialities maintain a coherent language based on their apparent natural antithesis.
The Maternal-Child Hospital is made up volumetrically by two 8- and 7-storey parallelepipeds, connected to the General hospital through the old Mental Health Building and parallel to its west wing. The two blocks are supported by a common base that constitutes the emergency services at level -2. On the upper floors, both blocks are linked by a lobby that encompasses both the clinical and public elevators and evacuation stairs.
North block has a larger floor area and 8 levels, while South block is set back and has one less floor. This set of inlets and outlets adapts to the topography of the plot and suggestively breaks the forcefulness of the general volume.
The bluish tone of the glass on the upper floors contrasts with the ventilated natural stone façade on the lower levels, those of a more ambulatory nature. Although the current yellow color of the General Hospital is not its original color, a natural stone with a sandy tone has been chosen in order to minimize contrasts between both building. The two materials used have their origin in a functional question of adaptation to what happens inside. Glass and stone maintain a coherent language based on their apparent natural antithesis.

