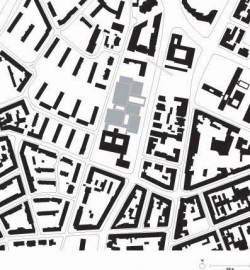Museum Folkwang Extension
The Museum Folkwang was founded in 1902. It was the first museum for contemporary art in Europe. Today, it is one of the most high profile museums of classic modernism in Germany.
In 2007, David Chipperfield Architects won the architecture competition for the museum extension. The new building was built on the space formerly occupied by the extension opened in 1983, which was demolished due to its lack of exhibition space. The new extension, which is oriented towards Essens city centre, provides a new urban focus together with the neighbouring Institute for Advanced Study in the Humanities. It complements the original listed building, preserving its integrity while perpetuating the architectural principle with an ensemble of six volumes and four inner courtyards, gardens and covered walkways. The publicly accessible areas connect seamlessly with the existing exhibition areas. A generous open stairway leads from Bismarckstraße into the new entrance area, which takes the form of an open interior courtyard with a restaurant and a bookstore, and is protected from the street by a glass façade. Visitors are welcomed into a succession of differing rooms exhibition areas with ceiling heights of up to six metres, a library and reading room, a multifunctional room, an events space, storage and restoration workshops
The translucent façade consists of large, rectangular glass ceramic slabs made out of recycled glass. The silky matt, structured surface gives the façade an alabaster-like appearance. The colour of the façade shifts with the changing natural light. The standard format of the large recycled glass slabs is approx. 2780mm x 1240mm and based on a structural grid of 2.80 x 1.25m. The slabs are suspended in front of the wall in landscape format. The horizontal joints are suppressed as much as possible, while the vertical joints are given contour and emphasis through clamping strips, which accommodate 10-12 cm wide glass ceramic panels. The joints with clamping strips made out of the same material follows more the language of a stone cladding than a glass cladding, thus emphasising the ambivalence of the material between glass and stone. The façade is point-fixed and is clamped in the façade construction. The integrated window openings sit flush with the façade. Polished screed was used for the floors, which is similar in colour and texture to the concrete blocks used for the base.
The permanent exhibition areas have lantern rooflights with an integrated light-diffusing ceiling. In the temporary exhibition rooms shed roofs with an integrated light-diffusing ceiling provide light from the north. These rooflit rooms are designed so that artificial lighting is hardly necessary during the day. Only the Poster Museum and the graphic and photography collections require continuous artificial lighting during the day. The extension to the Museum Folkwang has a gross floor area of 25,200 sqm and an effective area of 16,000 sqm.
The opening of the museum in January 2010 was one of the most important cultural events to be held in Essen and the Ruhr region during their time as European Capital of Culture.

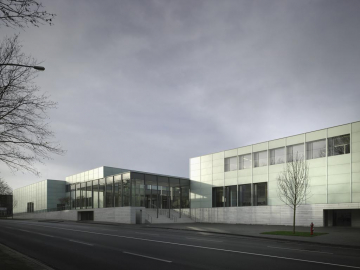
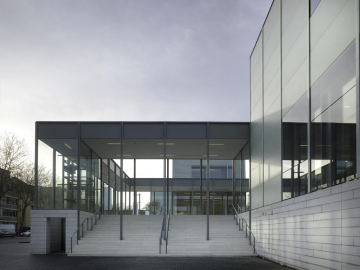
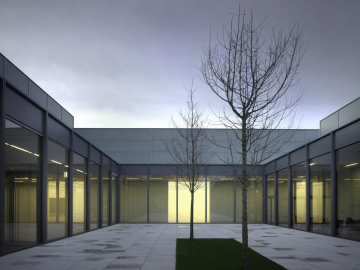
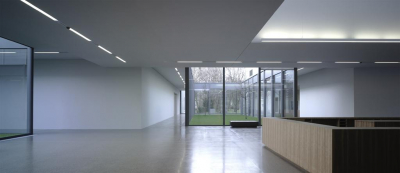
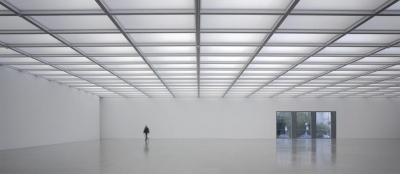
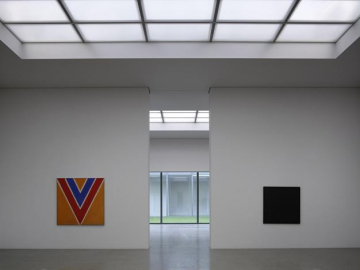
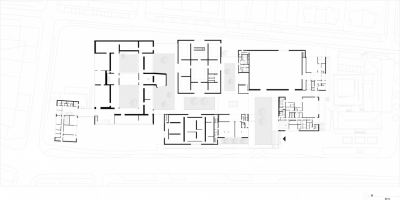

 copy.jpg)
 copy.jpg)
 copy.jpg)
