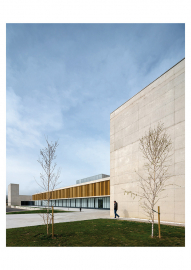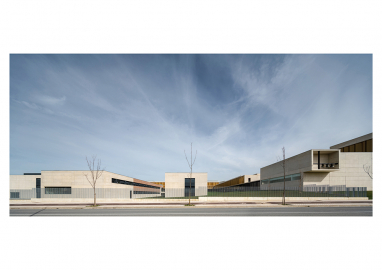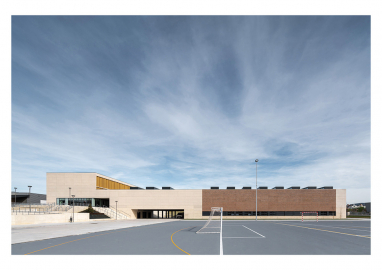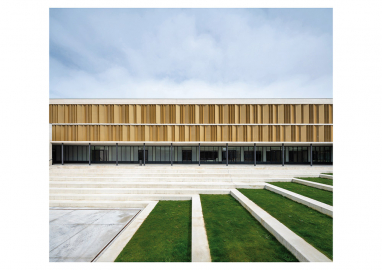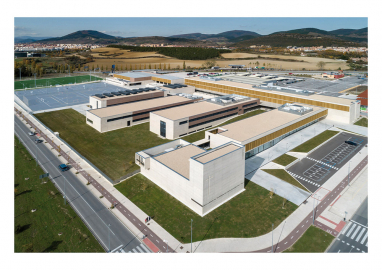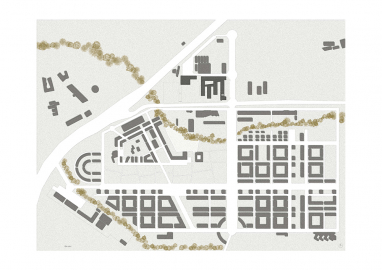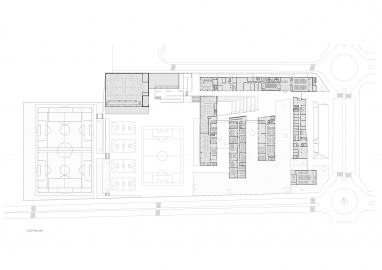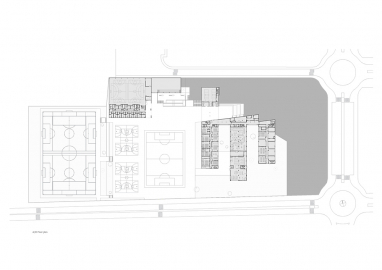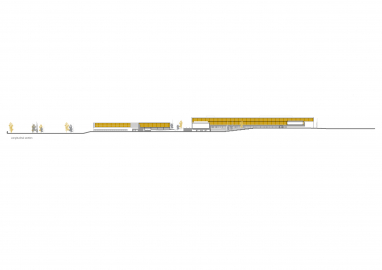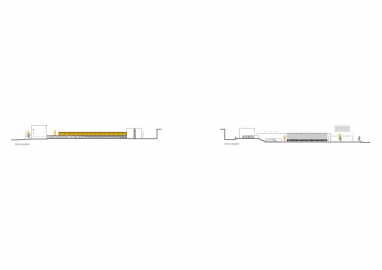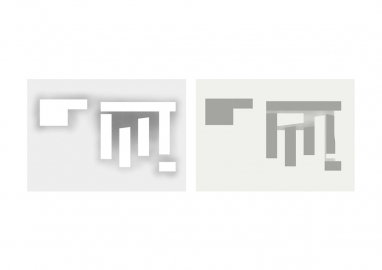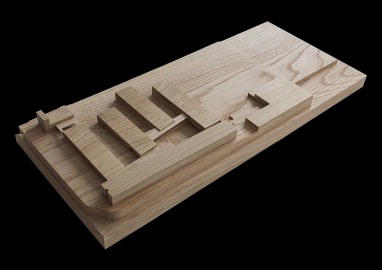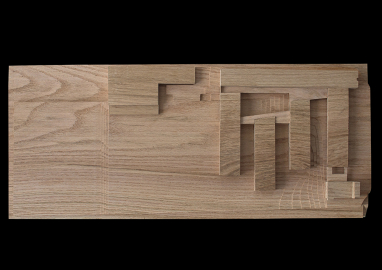Polytechnical Institute Salesianos
The aim of this project was to design an educational centre halfway between a university and a school. An Education and Training Centre and a High School that meets the needs of the users and responds to its context. It is a large multiuse development (educational, sports, residential) that tries to adjust its size to become a respectful and friendly complex
A remarkable volume on the North side placed along the East-West axis protects from the cold wind coming from the mountains. At the same time, it turns its back to several service buildings and the dense traffic of the ring road of Pamplona. The rest of the buildings grow from this volume. Four horizontal blocks change their size and location according to their use, reaching the city quietly and smoothly. The link between the different volumes is carried out by a void that becomes the main formal and functional axis of the project. A porticoed space connects each building and protects the corridors between them leading into a large arena that, in addition to solving the level differences of the ground, generates an outstanding urban space. A great meeting plaza designed to accommodate all kinds of flows and activities, which also works as a link between the educational and sport areas.
The project addresses two complicated issues. On one side, it organizes a highly complex program mostly originated by the functional diversity, and on the other, it is an answer to an uncertain and difficult urban context. The new building location is a result to this context. It responds to the needs of the existing city and attends to its future development. Thus, the building complex has been designed to minimize its impact in the consolidated city by fading out when approaching towards it, losing its real scale and generating a soft connection with the Southern city boundary of Sarriguren.
A project that has been organised through a sequence of voids that break, cut and shape the general volume, organizing pedestrian flows, solving the height difference of the site and allowing a new dialogue with the urban context. A design process that bridges the scale differences in order to integrate the new building with the surroundings and generate within it countless diverse spaces that enrich its own use.
Each part of the project responds to similar purposes. Adding a large building demands smart thinking and hard work, and this is also needed regarding materiality and construction.
The white colored concrete that prevails in the exterior views helps to lighten the heavy brown brick predominant in the interior and seeks to make the joint spaces look warm and inviting. The golden steel plate helps to fade out the scale of the block and provides more abstract and elegant image of the building. That microperforated plate also works as a sun light control system for the South facade and also hides the residential block from the street, providing privacy.
In this project, nature has been understood as part of the architecture itself. Landscape becomes a necessary element to solve the complex. Greenery grows at the South side of the plot and expands to colonize most of the buildings and turns into the main character of each space.
Each element is the result of its own indoor and outdoor features, playing with window sizes, distances, proportions and materials to build a balanced complex. A building designed to last over time and not be outdated on architectural and technological level.

